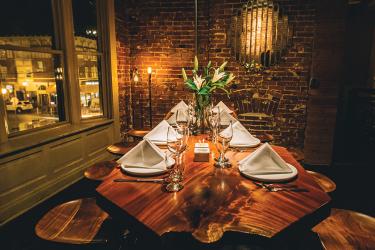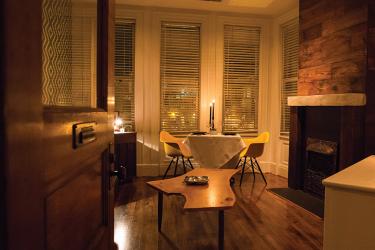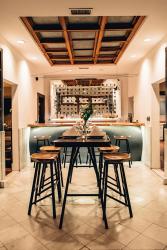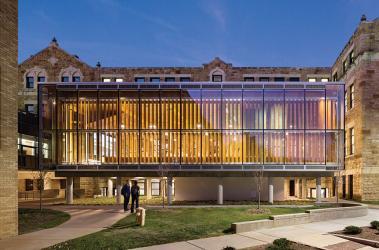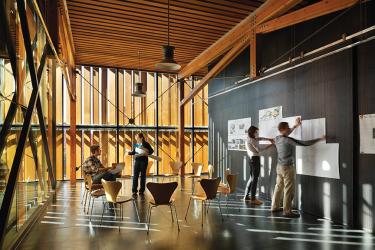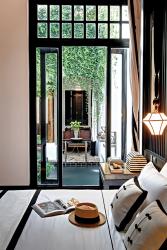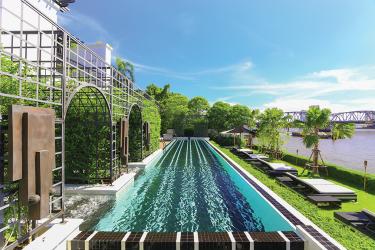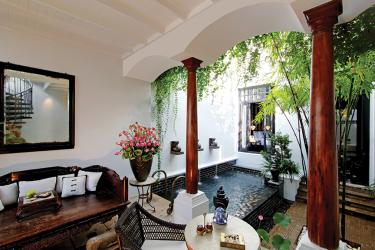Brennan’s, St. Louis, MO
Photography by RJ Hartbeck
Brennan’s Wine and Tobacco interior is an eclectic curation of premium leisure experience. Modern design classics are juxtaposed with raw materials, fashion and iconic objects of contemporary culture. Natural surfaces and raw materials reminiscent of a Havana cigar lounge are paired with techni-color Warhol-esqe imagery seamlessly flowing through a turn-of-the-century Central West End building.
Signature monolithic pieces were commissioned by owner Kevin Brennan from Martin Goebel, Goebel & Co. Furniture, in order to fully elevate the unique experience. The street seating is adorned with timber framed White oak tables. A single-plank Mexican Mahogany community table anchors the second-floor bar. Pedestal stools with hand-carved seats reminiscent of antique tractor seats encircle the mahogany slab. Co-working and private event space next door dubbed “The B-Hive” is furnished with nearly 30 of Goebel’s signature pieces as well as a custom bar top with wood sourced from local tornado-downed trees.
The Forum, Lawrence, KS
Photography by James Ewing/OTTO
The Forum was conceived in 2004 by John Gaunt, Dean of the University of Kansas School of Architecture, Design & Planning from 1995 to 2015. The addition to Marvin Hall would be the first since the building was built in 1907. Built to address the school’s need for a central commons space and auditorium within its own building, The Forum was completed in 2014, only one year after construction began.
The university made a rare and unprecedented decision to grant permission to the students working for the Department of Architecture’s Studio 804 Design/Build program under the direction of J.L. Constant Distinguished Professor of Architecture Dan Rockhill to construct the Forum. An outdoor workshop was demolished to make room for the new structure, but an existing shed housing the electrical services for Marvin Hall had to remain in operation so the addition was carefully built above the mechanics. A new glass-enclosed 121-seat auditorium, separate breakout jury space for student reviews and presentations and a commons area make up the new Forum building. Sustainable features include solar panels, rain harvesting and a living wall.
The Siam Hotel, Bangkok, Thailand
Photography courtesy of Siam Hotel
When their family property situated on prime riverfront land in the heart of Bangkok’s royal Dusit district became vacant in 2005, the Sukusol family was left to consider the future of their plot. In the family since 1973, the family matriarch asked her son Krissada for advice on what to do. Krissada conceived the idea for a luxury hotel to house his substantial collection of antiques. Working with globally acclaimed architect Bill Bensley, Bensley Design Studio, the pair designed the 39-room hotel with art in mind.
A muted color scheme of black, white, gray, cream and neutrals is combined with natural textures such as wood, weave, leather and stone. The overall setting reflects the period of Bangkok’s greatest grandeur under King Rama V with Art Deco accents. The neighborhood in which the hotel is built is surrounded by heritage buildings more than 100 years old, so the design duo also made sure the hotel design would fit in rather than stand out.


