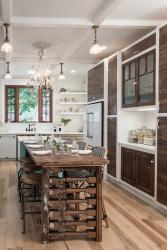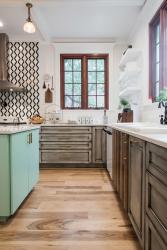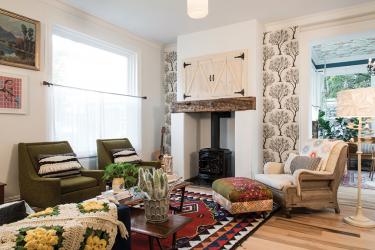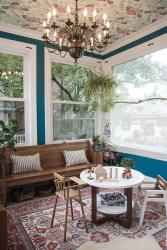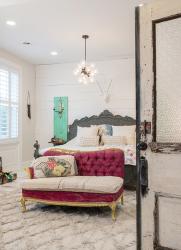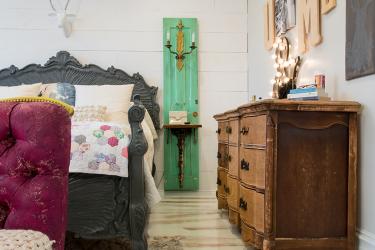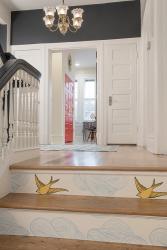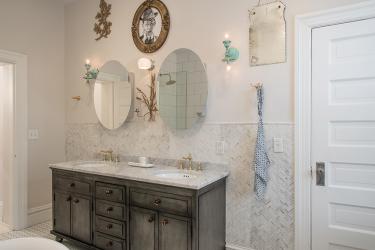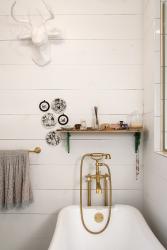From the historic, tree-lined streets of their Compton Heights neighborhood, Ron and Jessie Mueller’s 1905 three-story sits comfortably among its neighbors. But just beyond the front door of the 112-year-old residence reveals the couple’s fresh and quirky design that showcases their individual style, which Jessie thoroughly describes as indie folk with a mid-century vibe; comfortable yet eclectic; clean lines but quirky; even a bit bohemian. “It’s plant hoarder meets chickens and eggs meets babies,” she says with a laugh.
Beyond having an aesthetically pleasing style, it was important that their home also take into consideration family-friendly living for their son. With the goal to fuse high quality design with comfortable living space, the Mueller’s turned to trusted interior designer and friend Jenny B with JIPSI Reclaim & Dwell, whom they worked with on a previous home and the couple’s business, to blend the diverse range of styles.
Affectionately declaring Jenny their creative art director, Jessie says, ”she has an incredible style, but what takes her to a different level is how she thinks outside the box.” Evidence of her expertise include the mix of vintage and new cabinets in the kitchen, free-spirited bird wallpaper in the entry and stair risers and the whitewashed floors in the master bedroom.
Jessie stumbled upon Jenny’s store on The Hill several years ago, and the two became instant friends after a brief conversation. Jenny, Ron and Jessie collaborated on their previous home in Lafayette Square. When they decided to move to Compton Heights three years ago, Jenny was one of the first calls they made.
Chosen not only for its Compton Heights location, which boasts beautiful homes in addition to larger lots, the house had a pool in the back yard and the natural light was beautiful! “We loved the exterior style with the stone and Mediterranean clay roof,” Ron explains. “The bones were incredible, but the layout needed to be changed to accommodate our family.”
With most of the original character and charm already removed, the couple felt comfortable making some minor tweaks to the floor plan with the help of contractor Ned Jakupovic of Euro Construction. Upstairs, part of the laundry room became the master bath, and the master bedroom was sectioned off to create two closets and the master bath. On the main level, the original dining room was converted to the kitchen and the old kitchen became the new family room.
Ron and Jessie say the kitchen’s unexpected design is 100 percent Jenny. It was her vision to create cabinetry from vintage cabinets. Mixed with beautiful custom wood cabinetry sourced through Henry Plumbing Supply and created by Amish cabinetmaker J&M Custom Cabinets, the vintage cabinets create a storage area next to the refrigerator and built-in cabinetry along one wall. Another unique Jenny B creation, the seating island is crafted from several separate wood pieces Jenny found at Reagen’s shop at the Old Lemp Brewery to make a cohesive island. “She saw the individual planks in one spot and the two bannisters somewhere else in the store and grabbed them, all telling the craftsman exactly how to put them together for the island,” Ron says.
Jessie knew they needed to have two islands in the kitchen. One for seating since they eliminated a formal dining room, and the other is for prep. Jenny incorporated Jessie’s favorite color, a soft mint green, into the prep-island base for a fun pop of color. Above the island is a custom-created light fixture. One day Jenny showed up with a bag of vintage silverware and coffee mugs and just started assembling. The result is a quirky nod to Rise, the coffee house the Muellers co-own. Just off the kitchen is a walk-through bar with a custom-created wood top by RL Johnson & Sons.
It was important to Ron and Jessie to have as much of the living space they use on a daily basis on one floor. So it makes perfect design sense that the kitchen opens to the living room. Advocates of shopping local, the living room is full of finds from antique stores, hometown artists and décor shops around the city. A few favorites include The Future Antiques, where they found the matching green armchairs; Rocket Century and Union Studio. The mantel was cut down and refinished after Jenny found it in a local shop. The gas stove is built into an alcove in the wall. The couple also acquires items when they travel, like the hand-woven area rug in the living room that they found in Jackson Hole, WY.
Across the entry foyer, the office also showcases unique local finds. To house their large collection of books, Jenny took old doors found on Cherokee and mounted shelving to create bookshelves. “It was an idea I never would have thought to do,” says Jessie.
A soaring flock of birds on the wallpaper of the stair risers leads you to the second story, which includes the master suite and two additional bedrooms. Widening the entry to the master bedroom creates a grand entrance. Another Jenny B. treasure, an old door with added textured glass for privacy leads the way into the refreshing and unexpected design in the master bedroom.
A white, shiplap accent wall frames the space for the gray bedframe from Anthropologie. In front of the bed is a vintage couch found at Goodwill. When Jessie first saw it, she never could have imagined the way Jenny would transform it by painting the fabric purple and trimming the frame in a cheery yellow. The cushion was recovered in old white sweaters. A quirky pop of color in the otherwise neutral space, the couch is a prime example of Jenny’s incredibly creative mind that the Muellers so appreciate. “Jenny has been able to draw out a creative side of me I never knew I had,” Jessie says. “She has given me confidence in myself as an artist.”
The master bedroom floor proved to be a true test of both Jessie and Jenny’s confidence when their vision started to fall apart. Going for a whitewashed look, an error in communication left the floor looking like a glossy gym floor. But have no fear, Jenny came to the rescue when she showed up with a sander and started randomly distressing spots. The end result is even better than the designer and homeowners could have imagined.
The master bedroom flows effortlessly into the master bath, with classic white tile and a clawfoot tub. The metal-wrapped vanity from Restoration Hardware was given an unexpected upgrade with wood knobs. Brass fixtures add an eclectic feel to the more traditional elements of the space. The bathroom is accessorized with unique treasures like the deer head on the shiplap wall, brass oval frame and teal light fixtures with subtle copper distressing.
Now delighting in the hard work of their third home renovation as a couple, Jessie and Ron have gained a great appreciation for the process. “We’ve learned we love to take something you can’t see the beauty in and make it beautiful,” Jessie says. “It has been one the main parts of our relationship,” adds Ron. And it’s the special synergy among the design trio that has made their Compton Heights home such a special collaboration.
Resources
Designer: Jenny B, JIPSI Reclaim and Dwell, 314-303-5499
Furnishings: The Future Antiques, 314-865-1552
Furnishings: Rocket Century, 314-875-0705
Accessories: Union Studio, 314-771-5398
Contractor: Ned Jakupovic, Euro Construction, 314-753-6066
Kitchen cabinetry maker: J&M Custom Cabinets
Kitchen cabinetry supplier: Henry Plumbing, 317-773-3636


