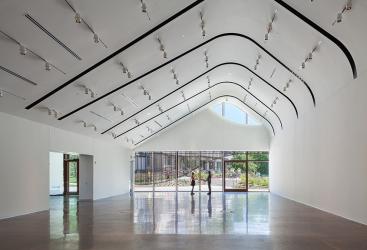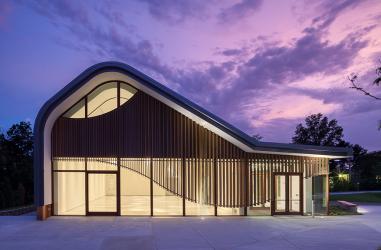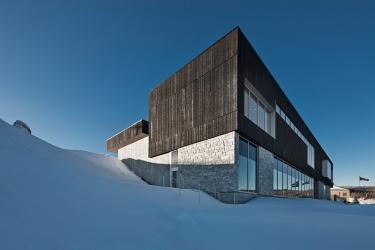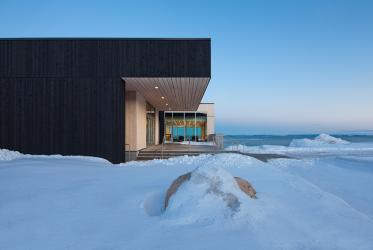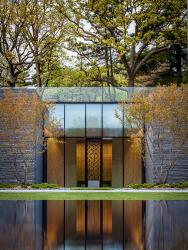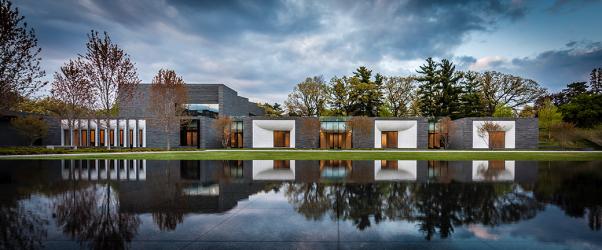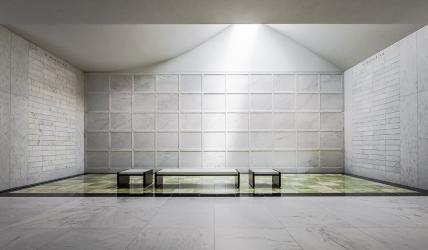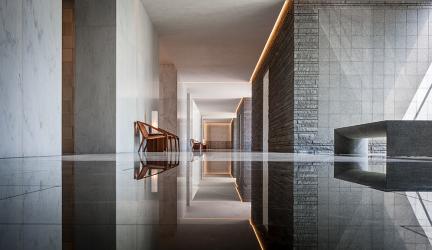Adam Aronson Fine Arts Center, St. Louis, MO
Photography by Sam Fentress
The new Adam Aronson Fine Arts Center, designed by Trivers Associates, is sited in Laumeier Sculpture Park. The goal of the project was to create a controlled environment to display artwork year-round. The new gallery and event space is now one of the most prestigious open-air museums in the country.
The building is sculptural in nature and rough in texture. The western red cedar siding introduces texture that is indicative of the surrounding trees as well as a reflection of the contrast of hard-lined steel sculpture in the natural backdrops. As the wood progresses to the northeastern façade, sun studies dictated the appropriate placement and direction to impede sunlight from striking the gallery walls while still preserving views to the plaza and park.
Laure Conan Library and City Hall, Quebec, Canada
Photography by Stephane Groleau
Located on the edge of the St. Lawrence River, Laure Conan Library and City Hall in La Malbaie features contemporary architecture tying together the present city with the historical landscape. Contrasting outdoor materials (stone, glass, dark and light wood), visual openings and structural features creates a multipurpose building that is fully integrated into the cities urban landscape.
The site’s highly sloping topography that reaches towards the St. Lawrence River is one of the bases of the architectural concept by ACDF Architecture. Two different entrance levels were created to access the building. The stone base positioned on the lower level hosts city hall, while the wooden clad box rests on top with the library. The project focuses on energy savings and local resources.
Lakewood Cemetery Garden, Mausoleum, Minneapolis, MN
Photography by Paul Crosby Photography
Lakewood Cemetery Garden Mausoleum is built into the hillside in Minneapolis. The elegant, simple design embraces the landscape while offering a contemplative interior experience. Joan Soranno, FAIA, of HGA Architects and Engineers, designed the 24,000-square-foot, two-level mausoleum. Clad in split-faced gray granite and white mosaic marble, the mausoleum unfolds horizontally on its site within three smaller pods. Inside, natural light floods the space through skylights and lantern windows mixed with materials such as mahogany, marble, onyx, bronze and glass.


