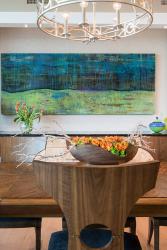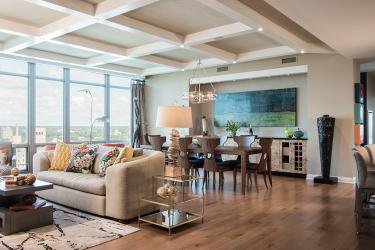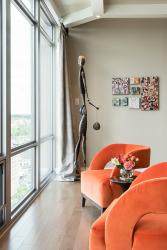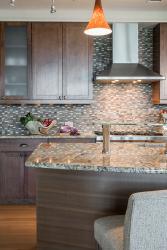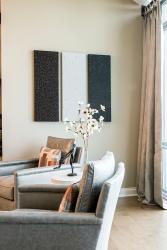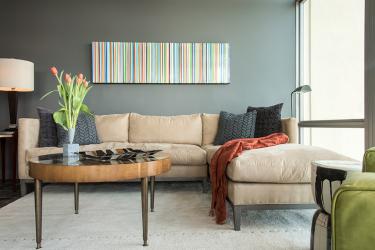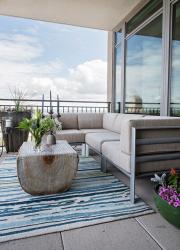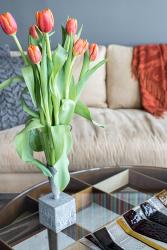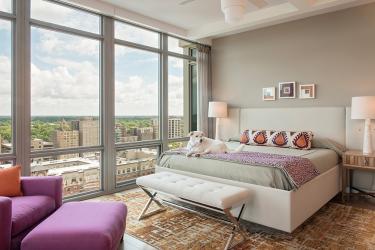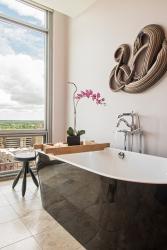Downsizing from a large home to a three-bedroom condo is a big change for anyone, but imagine making the move with virtually no furnishings or accessories for your new place. Three years ago, this adventurous couple did just that when they sold their former residence complete with all of their belongings. We’re talking furniture, artwork, books, etc. “We basically just brought our mattress and clothing, that was about it,” the husband laughs.
Making the move from suburbia to the vibrant Central West End, the couple found a three-bedroom condo in the Park East Tower that was just coming up on the market. Drawn to the Central West End for its diversity, energy and ability to walk anywhere, the couple welcomed the lifestyle change. Plus, they have quickly realized the Park East Tower, which houses 89 units, has a great community and camaraderie among residents.
Referring to their newly purchased unit as a white shell, and with the sale of all of their belongings, the couple truly was starting with a blank canvas. Their first call was to trusted interior designer Carol Temple of Pizazz 2 Interiors, who they worked with on their previous residence. They knew Carol could transform the condo into a space bursting with color and personality while highlighting their impressive collection of local artwork.
“There wasn’t much in the way of finishes or lighting when I first took a look at the unit,” Temple says. While natural light from the wall of windows was nice, the condo lacked efficient overhead lighting in the main living spaces. There were also several nooks and alcoves that the couple knew they could make better use to display their growing art collection.
Temple collaborated with Bryan Crawford and Treasa Dolan of DC Strategies to address the renovations that needed to occur. Cement ceilings made it difficult to remedy the lighting issues, but DC Strategies came up with the idea of adding beams in the main living area. Not only do the beams create visual interest, but “they provide a place for lots of wiring to go, from the lighting to electronics,” Dolan explains.
With the main issues being addressed, the focus shifted to making the condo feel like home. Temple chose understated colors for the walls and furnishings to let the art shine. “Showcasing the sleek, modern art was the main objective,” Temple says. Having to give up many pieces of art they were in love with in their previous residence, the homeowners knew they could find more art that they appreciated just as much. “We really love discovering new artists, and about 99 percent of the art in our home is from Missouri or Illinois,” the wife says.
Stepping into the entry, you are immediately immersed in the living space… kitchen, dining room and great room. As avid entertainers, the homeowners loved how open the layout was, but they also wanted to distinguish each space.
In the great room, the first thing on the design team's agenda was outfitting the niche with storage and shelving. A custom built-in by Centorbi is crafted from exotic woods and was designed with the couple's pieces of art in mind. “We had a solid plan before we built anything,” Dolan explains. “We did drawings that depicted all of the fine details.” Details like notches in the back of each shelf to let light come through, strategically placed shelving for specific art pieces and proper ventilation for media equipment stored in the console. Temple added simple mica wallpaper behind the built-in for a layer of texture.
Furnishings in the great room were chosen for simplicity and comfort with seating including matching leather swivel chairs, a metal bench that can be used for extra seating without impeding the view and a Barbara Barry for Baker cove sofa that delineates the great room from the dining room.
The couple’s art collection really shines in the dining room with several prominent pieces including a statue by Kimberly Willcox titled "Bird Keeper" purchased at the Clayton Art Fair, an expansive painting by Julie Malone from Houska Gallery over the built-in sideboard and pedestal piece by Michael Bauermeister.
Perhaps the most conversational piece in the condo is the wall of windows with sweeping views of Forest Park and the city skyline. The homeowners have enjoyed watching the fireworks from the VP Fair on 4th of July as well as the Balloon Races in Forest Park from the comfort of their condo with family and friends. A pair of bright orange chairs is the ideal spot to catch a late summer sunset. “We needed a slam dunk place to look into the park,” Temple explains of her idea for the quaint seating area just off the dining room table.
To frame the picturesque view, Temple custom designed drapery panels that add a touch of softness. “We had to create a custom rod and position it in the right spot to hold the drapes where they needed to be to not impede the view,” she explains.
Carol added her designer touch to the kitchen with the addition of a variegated metallic overlay placed on the front of the kitchen island, which picks up the copper and gold tones in the newly added backsplash tile.
Just off the kitchen is the homeowners' den. A sleek sectional and striking green recliner perfect for relaxing at the end of the day accentuate the existing slate floor and gray wall colors. An abstract by Michael Hoffman is the star in this cozy space. Sliding doors lead from the den to the covered outdoor patio, where the homeowners had to carefully choose furnishings heavy enough to sustain the winds and drafts that come with high-rise condo living.
Looking for a change from the woven-look of their previous outdoor furniture, the homeowners settled on a sleeker, metal-framed sectional by Brown Jordan and purchased at KDR Designer Showrooms. A custom-designed table by Marcella Marie Faux Bois looks like wood, but is actually made of concrete for a sturdy surface.
Drawing inspiration from the outdoors, the master bedroom walls are a shade of pale orchid, which complement the rich purple and orange tones in the accent pillows and chair. The upholstered bed frame and headboard were custom made by Ambiance, who Temple has worked with for more than 20 years. Temple designed the bedspread to drape over the couple’s pillows to give everything a neat, tucked look. “We didn’t want a lot of throw pillows to hide the bed,” the homeowner explains.
Changes to the master bath were cosmetic as the shower doors and faucets were replaced for more updated fixtures. The black-and-white freestanding pedestal tub makes a splash in the bath. It is the perfect place to enjoy the city views while soaking.
On the other end of the condo are two guest rooms the couple uses for home offices. Each includes a custom-built murphy bed to accommodate out-of-town guests.
Now in their home for three years, the homeowners couldn’t be happier with their decision to downsize and move to the city. While at times hard to envision how the space would come together without seeing the selections they were making during renovations, the husband says, “ We were willing to trust the process, and it was interesting to see it all come together in the end.” For Temple, she knew her job was complete when she could look around the condo and, although different than the previous home, say it still feels like her warm, colorful, art-loving clients.
Resources
Designer: Carol Temple, Pizazz 2 Interiors, 314-821-7881
Construction: DC Strategies, 314-581-6175
Blinds: Fusion Media Systems, 314-395-8888
Floor: ProSource, 844-302-6552
Fans: Metro Lighting, 314-963-8330
Faux Bois cocktail table: Marcella Marie Faux Bois, 314-775-1231
Custom cabinetry: Centorbi, 636-949-5438
Accessories and florals: Rusted Chandelier, 314-821-7881
Furniture: KDR Designer Showrooms, 314-993-5020
Custom upholstered bed: Ambiance


