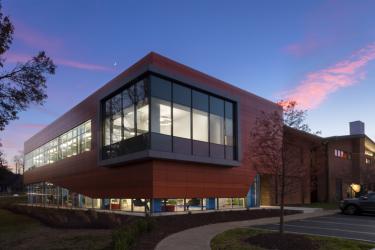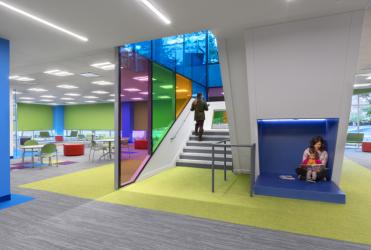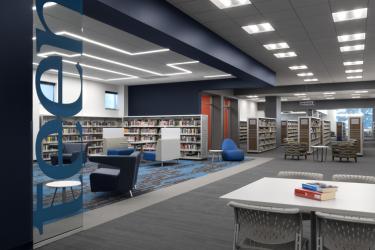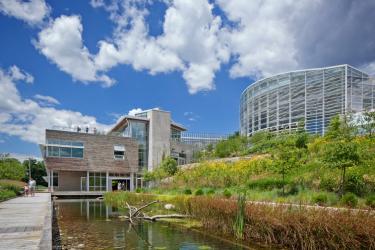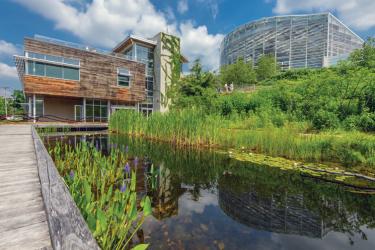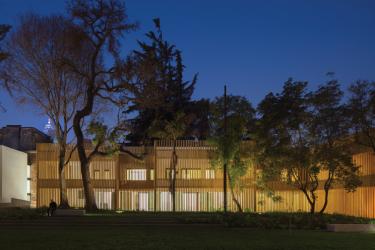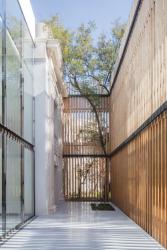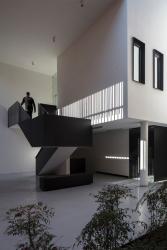Daniel Boone Library, St. Louis, MO
Photography by Alise O'Brien Photography
The Daniel Boone Library was recently renovated by Bond Architects to accommodate the rapidly growing community in west St. Louis County. This renovation was a part of the Your Library Renewal Project, a multi-year capital improvement campaign that will change the design of 18 library branches in the St. Louis Area. The Daniel Boone Library is the largest branch by square footage, population served and circulation size of the St. Louis County Library District branches. The centerpiece to this project was the addition of the Children’s Discovery Zone on its lower level, which incorporates vibrant colors and an open floor plan to allow children to engage with reading, play and advanced technology. The Children’s Discovery Zone was just a portion of the 10,050-square-foot new construction; other new additions to the branch include an expanded collections area, a meeting room and a new quiet room. The renovation covered all 34,000 square feet of the building, updating everything from the teen area to the restrooms. After the campaign is complete, Bond Architects will have assisted in the betterment of 15 different St. Louis County Library District branches, reinventing the way locals learn and access information for the upcoming years.
Phipps Conservatory and Botanical Gardens, Pittsburg, PA
Photography by Paul G. Wiegman
To celebrate the five-year anniversary of the Center for Sustainable Landscapes at Phipps Conservatory and Botanical Gardens, Executive Director Richard V. Piacentini launched his Five-Point sustainability plan, highlighting new and exciting additions to the already world-famous building. This botanical garden in Pittsburgh, PA, was the first to meet four of the highest green certifications, making it a green leader among public gardens. Since its inception in 1893, Phipps has undergone many innovative remodels, the most recent headed by the Design Alliance. The mission of this renovation is to advance the location’s sustainability and promote human and environmental well-being through action and research. Piacentini calls attention to the important intersection between built and natural environments and hopes to demonstrate that human and environmental health is inextricably connected. The Five-Year Sustainability Plan will feature an overall renovation and expansion of existing buildings, such as the Biophilic Research Institute, and the addition of Studio Phipps, a space dedicated to inspiring commercial clients to integrate the natural world into their buildings. The advanced architectural features added to the CSL allows the building to use 75 percent less energy and 90 percent less potable water than a typical office building. Phipps Conservatory and Botanical Gardens will celebrate its 125 anniversary in 2018, offering seasonal flower shows and community events for its nearly half a million annual guests and marking its historic past, vibrant present and bright future.
Brazilian Embassy, Santiago, Chile
Photography by Pablo Casals
In 1872, Maximiliano Errazurtiz, distinguished member of society in Santiago de Chile, appointed the renowned designer Eusebio Chelli to build what would become one of the most influential buildings in the area, now known as the Palacio Errazuriz. The Brazilian government bought the building in 1941 and made it into the Brazilian Ambassador’s residence. Later, Brazil added another building for its Chancery and eventually added more space with a second volume in 1971. While the design of these additions adopted the Palacio’s original orders and rhythms, they also caused a lack of hierarchical importance between each building. A new project beginning in 2012 and ending in 2017, led by Ossa Architecture and Ipina+Nieto Architects, focused on creating a limit between the embassy’s public and private spaces. Designers chose pinewood for the outdoor limit to complement a garden inspired by Chilean high society of the late nineteenth and twentieth centuries. The varying thickness of this new limit and also its permeability allows part of the garden to act passively in the climatic conditioning of offices while bringing its beauty into the interior. A white metallic structure added to thinned walls of the original building acts as the indoor limit, allowing new spaces to be created in the historic bones of the building without inventing a new material. This project frames the Palacio Errazuriz, giving value to its original construction and patrimonial architecture.


