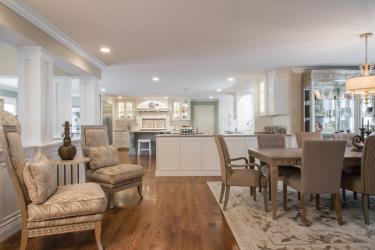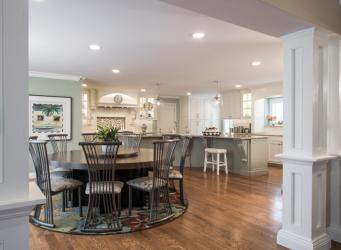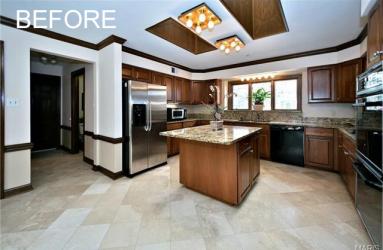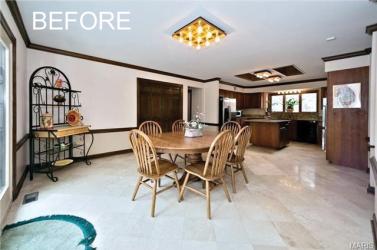Homeowner and businesswoman Robin Kruse knows a hidden gem when she sees one and so does architect Jeff Day of Jeff Day and Associates. It was Jeff’s architecture and planning firm that reconfigured Kruse’s diamond-in-the-rough ranch home in Town and Country four years ago into the bright, open family home she knew it could be.
Robin and husband Dave raised nine children in a series of homes over the years, most recently a 10-bedroom abode in Chesterfield. With the kids all grown, it was just the two of them and Robin’s mom in a sprawling house that lacked a suitable gathering place for guests.
“My kids come over all the time — we have big Sunday dinners — and people were always gathered in the living room while I’m back in the kitchen doing dishes and missing everything,” Robin says.
So the couple struck out to find a more user-friendly ranch in an established neighborhood in Town and Country. It took a couple of years, but something about one home spoke to Robin about its potential. Though divided up with lots of interior walls, the structure was solid and ripe for rehab.
“All the woodwork was dark, the tiles, the doors, sunken living room — it all just made the place feel smaller,” says Robin. “I thought if it was all opened up it would be a great area for the family. I could tell the bones were there.”
Jeff, who redesigned the 3,600-square-foot home, focused a great deal of attention on turning the dated, compartmentalized rooms of the main floor into a multipurpose space where the Kruses’ children and 13 grandchildren could connect. “We opened the foyer, the dining room, the family room and the kitchen. It is combined total 1,700 square feet,” he says.
At the heart of it all is a kitchen fit for a queen…and the queen’s court. Everything about it is designed to bring people together, from the six-burner Thermador stove to the second sink that invites all hands on deck to the roomy kitchen island connecting it to the living room.
With non-load-bearing interior walls out of the way, there are no barriers keeping Robin from mixing it up with guests right from her kitchen sink. She can chat with loungers in the living room or watch grandkids play in the yard without ducking through a doorway or rounding a hall. Banks of large windows bring in natural light to the entire floor, while light neutral colors keep it looking airy and bright around the clock.
“I think it came together in fantastic fashion,” Jeff says. “The space really invites you to sit down and visually explore all of its little details and at the same time is made for entertaining — which is what they do with their very big family.”
Robin agrees. “It’s my favorite part of the home. I love that everyone’s a part of it. I’m not isolated anymore; I can be part of the celebration, right in the mix of it all.”
Resources
Architect: Jeff Day, Jeff Day & Associates, 314-644-2775
Contractor: Schei Home Building, 314-486-0065
Contractor: Collison Constructing, 314-706-0281
Cabinetry: Dakota Cabinet Company, 417-838-9055
Tile/Granite: R & F Tile, 636-441-4682
Lighting: TMS Electric, 314-581-3757
Window Treatments: Love is Blind, 314-808-3440
Glass/Mirror: Total Glass and Shelving, 636-946-5622











