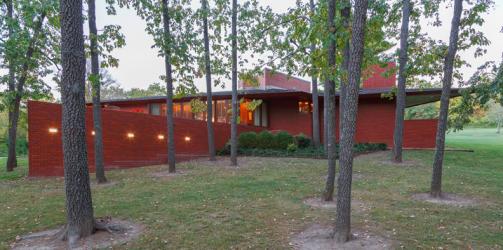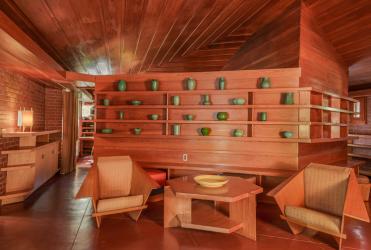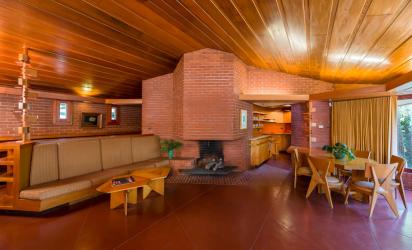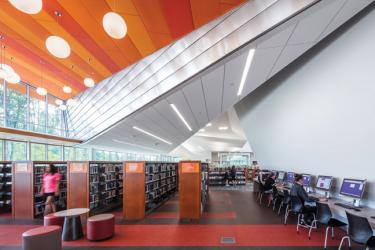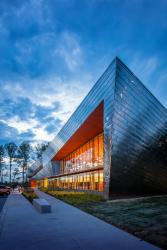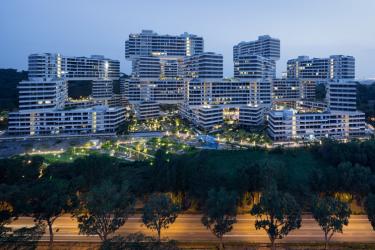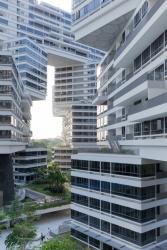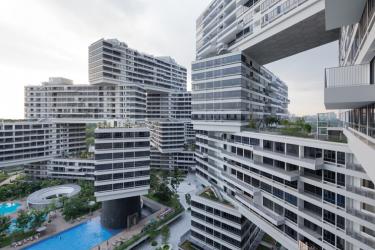Frank Lloyd Wright House in Ebsworth Park
Photography by Bill Olexy
Nestled in 10 acres in the Sugar Creek area of Kirkwood, the Frank Lloyd Wright House in Ebsworth Park (FLWHEP) was designed in 1951 for St. Louis artist Russell Kraus and his wife, Ruth. The 1,900-square-foot home is the famed architect’s first in the St. Louis area and one of only five structures he designed in Missouri. The house illustrates Wright’s design aesthetic with an open living area, central hearth, concrete slab floors with radiant heat, and a wall of windows that afford views of the landscape. The same materials — brick, concrete, glass and tidewater red cypress — are used on the interior and exterior of the home. For his “Usonian” homes, Wright developed a “unit system” based on geometric shapes. In the Kraus House, the dominating shape is the equilateral parallelogram. St. Louis Count now owns the house, property and all the original Wright-designed furnishings and fabrics, and operates the home as a public museum offering where local students experience hands-on activities in architecture, design, math and art. Docent-led tours, private group tours and memberships are available at www.ebsworthpark.org.
Louisville Free Public Library (South Central Regional Branch), Louisville, KY
Photography by Farm Kid Studios
Amidst a vast urban forest in the suburbs of Louisville, Kentucky, stands the second of three new public libraries. The Louisville Free Public Library South Central Regional Branch embraces its surroundings, wrapping around the area’s natural beauty and using the same energy inside. Three firms — JRA Architects, MSR of Minneapolis and MKSK – worked to create a naturally beautiful and functional space, while striving to protect the environment they used for inspiration. The building is on target to exceed the AIA (American Institute of Architects) 2030 Challenge and has achieved LEED Gold status. The exterior reflects the colors and textures of the forest and features a green roof that stretches down to the forest floor. Preserving the trees on the property was paramount to the team, and the structure is settled around trees that have lived in their locations for generations. While they did remove some for construction, the team milled the lost specimens and used the lumber throughout the interior. Each room in the library has its own complementary design, allowing visitors to easily navigate through to their desired section and read to their heart's content.
The Interlace, Singapore
Photography by Iwan Baan, OMA and Buro Ole Scheeren
The Interlace, an apartment complex on the South Ridges of Singapore, defies the country’s traditional building standards. Instead of conforming to the expected vertical, isolated structures popular in the area, the Interlace consists of 31 apartment blocks linked together and stacked to fashion hexagonal courtyards below, creating communal outdoor spaces and extra living space. The building’s interlocking design allows for sky gardens and both private and public roof terraces. Designed by Ole Scheeren, partner of the Office for Metropolitan Architecture (OMA), and completed in 2013, the Interlace provides residents with a modern tropical paradise. The interlocking design also allows for ample privacy. With 1,040 apartments spread across 42 acres of grounds, apartment blocks are far enough away from each other to maintain the privacy of each home. Because of the location in a lush rainforest, the designers utilized sustainable features to protect the surroundings and strove to preserve the natural views for generations to come.


