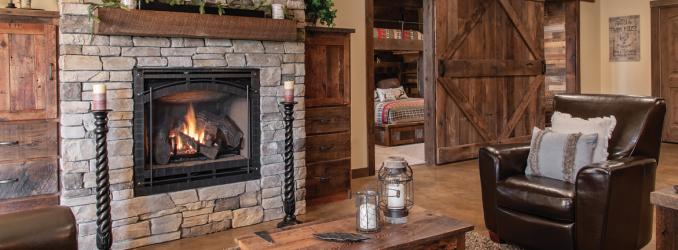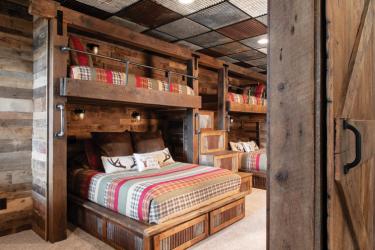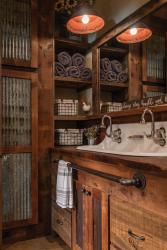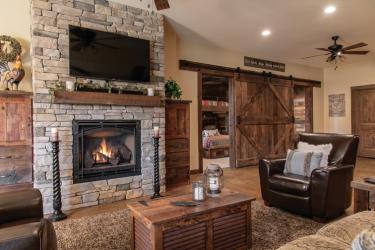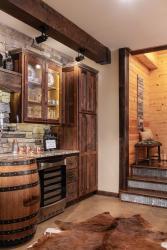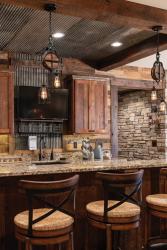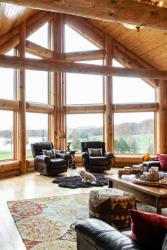Some places just have that marvelous ability to bring people together. For Wendy Boveri, it was her parents’ cedar-sided house on Lake Sherwood, where memories were formed over long weekends and summer holidays. When Wendy and her husband, Steve, had the opportunity to buy in Marthasville, the Boveris didn’t think twice about procuring 163 acres of wooded land in a town 20 minutes from Lake Sherwood.
“We had no idea what we were going to do with it,” admits Wendy. The Boveris bought the tract with another couple, but after building a lake, they split the property in half. The next big question, Wendy says, “Was what are we going to build?”
The Boveris envisioned a weekend home where Wendy, Steve and their four children could gather for years to come. While the idea of a hunting lodge was initially tossed around, the homeowners settled on a log cabin instead, from Wisconsin-based Golden Eagle Log & Timber Homes. The custom home came with solid log exterior walls and a floor-to-ceiling pine finish inside, with round timber beams, cathedral-style windows and a stunning stone fireplace.
With the main level complete, the Boveris turned to the unfinished basement. Barry Kraft, owner of Reclaim Renew, works with reclaimed wood salvaged from regional barns, and his product didn’t naturally merge with a traditional log cabin. Wendy was nervous about retrofitting her basement with barnwood, and yet she was drawn to the unique character achieved by mixing several species from several barns.
Thinking back to Lake Sherwood, Wendy’s main prerogative was to maximize sleeping space. So Kraft installed eight beds in two rooms — a traditional bedroom and a larger bunkroom with stacked beds framed in faux beams. Mimicking the industrial-chic ceiling, Kraft used corrugated steel, as well as reclaimed wood, to create hidden storage units beneath each bed. Guests have easy access to bedside charging stations, along with personal reading lights and enough shelving for a book and an iPhone. The wallboard in the basement – also reclaimed – was milled smooth, Kraft says, and installed as veneers that, in the bunkroom, conceal a Murphy wall-bed.
Space was a consideration in the bathroom, too, where a trough sink and built-in vanity accommodate multiple patrons, and a custom 9-foot upright storage closet stows plenty of extra linens. Stained concrete was a low-maintenance floor choice — one Kraft carried into two lower-level bars: a traditional wet bar and a wine bar centered on a kegerator Steve built into an old whiskey barrel. “All I have to do is show my husband a picture, and he makes it happen,” says Wendy, noting that Steve also built the wine barrel sink on the main level of their cabin.
Comfortable seating at the wraparound wet bar was a must, but when there’s a big family gathering it’s usually around a site-specific dining table hand-built by Kraft. “Wendy wanted something guests could sit or stand around, and she wanted a unique base,” Kraft explains. The result is a show-stopping keepsake with a thick, woodsy top over a metal base, illuminated by a fixture Wendy found on Etsy. Wendy uses her family as a metric of success. Her high school and college age children visit the cabin frequently. “They say building this place was the best thing,” Wendy adds.
Resources:
Appliances: Slyman Brothers Appliances
Builder/Remodeler: Bulldog Remodeling
Cabintery: Reclaim Renew
Closet: California Closets
Concrete Floor Staining: Customcrete, Inc.
Granite: Hallmark Stone Co.
Plumbing Fixtures: Henry Kitchen & Bath


