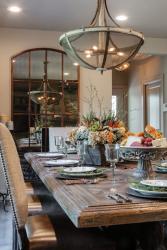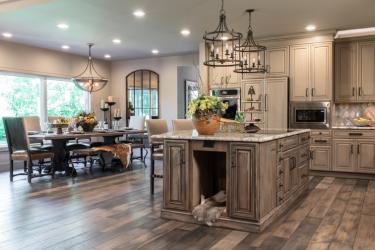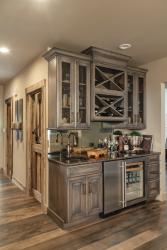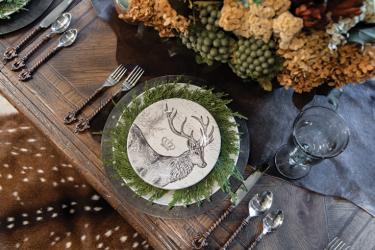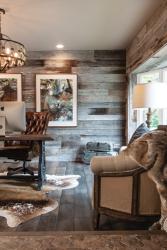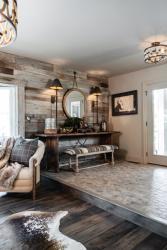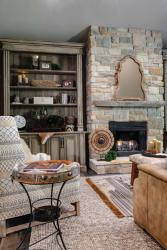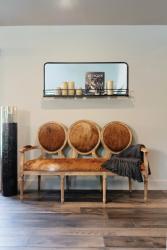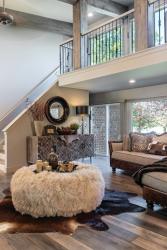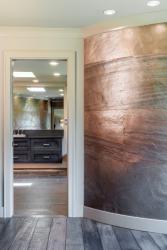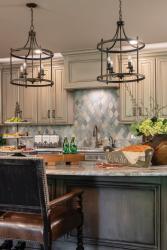Twenty-five-year residents of Creve Coeur, Julie and Steven Baak, M.D., had always wanted to live on a lake. Missouri certainly offers thousands of opportunities for lakeshore living, but proximity was an issue for this professional couple, who operate the Arthritis Center, their privately owned rheumatology clinic on the DePaul Hospital campus.
Determined to fulfill their dream, the Baaks began an intensive search, even knocking on doors in hopes of finding close-in property on the water. Eventually, they located an existing home on a lovely community lake in Creve Coeur, which they acquired in mid-fall of 2017.
The plan was to renovate the 4,100-square-foot ranch totally, including the loft and two garages, one of which would become a “boathouse” for their pontoon and water toys. Based on the purchase arrangement, however, the Baaks would not actually take possession of the residence until May of 2018, with a target move-in date of September. This allowed seven months to plan the makeover, but only four months to complete the task!
Recognizing the scope and short time frame for the project, Nettie White, owner of Nettie White Interiors and The Porch in Wildwood, called on fellow designer Heidi Hartwig, owner of Fabulous Finds by Heidi, to collaborate. “Heidi gets the ‘vibe’ of an entire house, and her taste is impeccable,” says Nettie. “She can walk into a home and know exactly what furnishings and accessories are needed.”
Working closely with the wife, the designers achieved the near-impossible — a stunning “lake house,” appropriately styled and perfect for casual entertaining. “Julie is a one-in-a-million client, enthusiastic and genuinely grateful for our efforts,” the designers agree. “She had high expectations, made decisions quickly and wanted everything to be high-end. Once she’d made her selections, she turned us loose to do our thing.”
To start, the home was basically gutted, leaving only the original hearth room fireplace standing and the kitchen cabinets. The exterior windows and doors were all replaced, some walls moved, a concrete patio poured, the columns and beams encased in wood, and wide-plank, rustic white oak flooring installed, with preliminary construction work done by K-Build.
The designers’ crews then took over to create the natural “woodsy” décor requested by the owners. Barnwood was specified for the interior doors; the loft railings were replaced with wood and wrought iron; and the walls and ceilings throughout were painted a soft taupe hue.
Meanwhile, Nettie and Heidi were busy planning the spaces and making their interior selections. The furnishings would be all-new and sourced from The Porch in Wildwood, emphasizing a luxurious but comfortable vibe with natural materials and lots of leather, fur and hair-on-hide.
In the kitchen, the original cabinetry was quality-built and spacious, but definitely in need of work. The cabinets were artistically handpainted by Nettie White Interiors. Topped in ogee-edged quartz and lit by dimmable wrought-iron chandeliers, the large center island has a textured “leathery” finish, an induction cooktop with 12-inch exhaust fan and leather-and-tweed bar chairs tucked under the overhang.
Other highlights of this beautifully designed culinary center include a concrete-colored undermount sink with an exquisite stone tile backsplash and champagne bronze fixtures; two Fisher & Paykel dishwashers; and a Jenn-Air double oven and microwave. Against an adjacent wall, the homeowner's existing desk was transformed into a fabulous wine and coffee bar with a honed granite top, mirrored backsplash, icemaker, beverage cooler and overhead cabinetry.
Now a showpiece of the home, the kitchen is fully open to the spacious dining area and hearth room. Like all of the primary entertainment spaces, the dining area has a western exposure offering gorgeous views of the lake, and the windows are fitted with timed automatic blackout shades. A dramatic architectural mirror reflects the distressed walnut table, which can easily seat 10, and various interchangeable pieces from the surrounding spaces can be added for larger groups.
Reinforcing the rustic décor, a barnwood mantel was installed on the hearth room’s original fieldstone fireplace, then flanked with beautiful bookcases designed by Heidi, artistically finished by Nettie, and custom-crafted onsite in the boathouse garage. Comfortable and casual, the hearth room furnishings include a soft leather, camel-colored sofa, cushy armchair, hair-on-hide ottoman, cigar barrel accent table, and furry alpaca throws, all arranged on layered woven Tibetan and Berber-style wool rugs.
Overlooking the lake, a large screened porch with bar and tongue-and-groove ceiling is accessible from this open activity area. Underscoring the emphasis on outdoor enjoyment, a roomy bath is located in the hall leading from the boathouse, allowing for clean-up after water activities.
Original to the home, a 3-by-5-foot aquarium in one wall of the great room was retained, becoming essentially a kinetic art piece. Similarly intriguing, a unique Louis XVI-styled bench covered in hair-on-hide is positioned against another wall and topped by an antique pharmacy mirror.
The focal point of the great room seating area is a fluffy alpaca ottoman that is five feet in diameter. The ample sectional combines nailhead studded, crocodile-textured leather, tweed with leather piping, and suede accent pillows in hide and printed tapestry. Overhead, the railed loft provides a tranquil sitting area with panoramic lake views and leads to the three upstairs bedroom suites.
Steven’s home office is decidedly masculine. Open to the step-up entry foyer, the walls are covered in Missouri barnwood planks. A tufted leather, Brazilian hair-on-hide chair accompanies the doctor’s open-concept desk, which is custom-fitted for his computer, and a reindeer throw adds character to a barnwood bench seat built into the window bay.
A lakeshore oasis in the heart of the suburbs, this extraordinary residence proves what two skilled designers like Nettie White and Heidi Hartwig can achieve in an incredibly short period of time. Collaborating effectively, they’ve produced a residential tour de force that meets the owners’ expectations in every respect and will give them pleasure for years to come.
Resources


