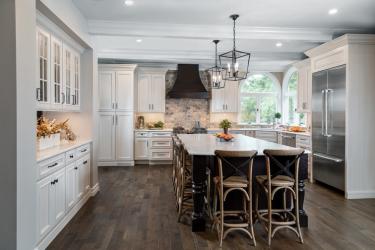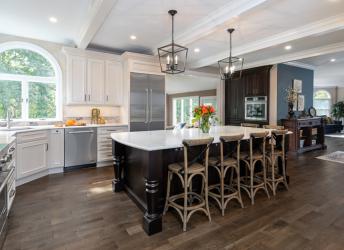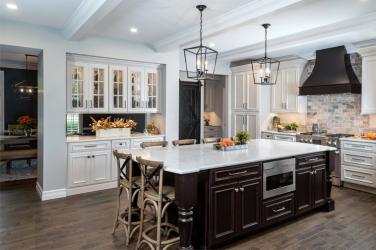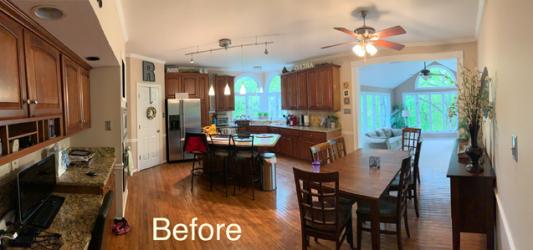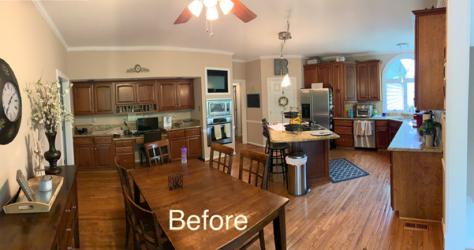A young couple with three small children were ready for a change in their home. Well lived in and outdated, the home was in need of a fix-up to reflect their lifestyle and love of entertaining. After connecting with designer Anne Marie Boedges, president and designer at Anne Marie Design Studio, a new vision for the home was brought to life. At the center of the renovation, the kitchen was totally transformed and opened up into a place functional for the family.
The homeowners wanted an updated space that was more open to the rest of the home but still warm and light with a European Flair and a wow factor. Boedges completely rearranged the entire design of the space by opening up the wall between the kitchen and living room by moving the powder room over and removing an unused wet bar in the living room. The wife loves how much better the space flows. “This is going to sound silly, but as our three children have grown and become more self-sufficient in preparing their own snacks and meals, all five of us were ending up in one square foot of space. No one could get through to the sink and it usually ended up in a lot of yelling. It motivated us to find a better flow for the kitchen,” she says. Boedges also opened up the wall between the kitchen and the dining room with pass-through cabinetry that feels like furniture. She wanted to make the dining space look accessible from the kitchen. Boedges incorporated base cabinets with a countertop and glass wall cabinets between the two rooms for a light and airy separation. “The pass-through is the perfect place to serve as a bar and set out appetizers when entertaining,” the homeowner says.
With the open floor plan making the area more functional, Boedges's next task was to bring the aesthetics of the space up to date. “They specifically asked not have that ‘everyday white-and-gray kitchen look’,” says Boedges. She designed custom Woodland Cabinetry using a soft creamy white finish with a brush stroke painted finish for the perimeter. Boedges then contrasted the island with a stained knotty alder wood species. “We also tied the warm stain to the hood as the focal point as well as the tall oven/pantry cabinetry sweeping this warm, rich finish across the room as a statement,” she explains of the design decision. The island is a furniture-like element with substantial shaped legs that make the island stand out as a showpiece on its own.
The homeowners wanted a blue accent, so Boedges painted the wall between the kitchen/living room and the powder and dining rooms the perfect hue of blue. Medium muddy brown/gray hickory flooring was installed on the entire first floor for continuity. The backsplash is a Venetian plaster texture mixed with travertine tile.
The design doesn’t stop at the cabinetry, tile and paint. Boedges knew she wanted to incorporate a fifth wall, or ceiling accent, from the beginning. White beams across the ceiling add dimension and completes the space.
Storage is hardly lacking in the newly renovated space. The island houses a microwave drawer, ample roll outs and a trash can pull out. There are also two specifically located pantry storage cabinets. One for daily use and adult needs, while the other is specific for the kids so they can get their own snacks and help with packing lunches.
A closet was removed near the garage and turned into the adult’s landing space for purses, mail and charging of electronics. Another closet was removed near the stairs and transformed into a kid’s organization zone with a base cabinet with file drawers for the kids to keep craft supplies. Now brimming with charm and functionality, the homeowners can’t wait to come home each day!
Resources
Contractor/Remodeler: Anne Marie Design Studios
Engineer: Bob Berthold Engineering
Interior Design: Anne Marie Design Studios
Tile: Virginia Tile
Granite: Russo Stone & Tile
Plumbing Fixtures: Premier Plumbing
Decorative Fixtures: Top Knobs
Appliances: Authorized Appliance
Lighting: Metro Lighting
Windows: Colonial Construction
Window Treatments: Pottery Barn
Glass: County Glass & Mirror Co.
Cabinetry/Woodworking: Woodland Cabinetry


