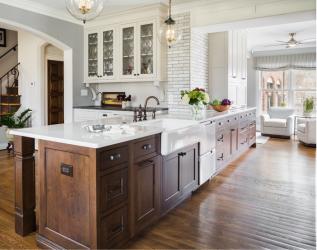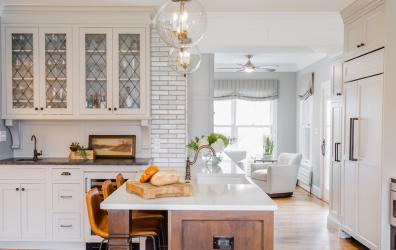When previous owners had updated the home in a way that didn’t function well, the homeowners called on Karr Bick Kitchen + Bath to make the outdated and choppy kitchen into a new space perfect for entertaining family and friends. The designer’s challenge was to conceptualize a creative plan that connected the spaces and tied in a galley kitchen design—a favorite of the homeowners. To achieve a more connected layout, walls were taken away and a wide, arched opening was added. The designer chose finishes to reflect the historic charm of the 100-year-old home, such as the custom diamond Tudor window leaded glass panels in the bar. The finishes also marry the taste of the husband and wife, who both played integral roles in making design decisions with their designer. The white quartz countertops and the light-glazed varied brick backsplash coupled with the rich cherry wood cabinet finish and light gray painted cabinets add a transitional feel in the kitchen. The custom cabinet design is specifically tailored to every inch of the kitchen and provides ample storage. The range hood design is a statement piece that distinctly crowns the kitchen. The resulting space now flows perfectly with the rest of the home and has made entertaining family and friends a dream come true.
Why the judges love it: We love the contrast of the white cabinetry and tile with the dark hood and island cabinets. The designer did a wonderful job of combining the historic flair with a transitional look. We love the warmth of the kitchen.
Resources
Contractor/Remodeler: Karr Bick Kitchen + Bath, City Lights
Tile: Sunderlands
Granite: Stone Fabricators
Plumbing Fixtures: Kohler
Decorative Fixtures: Top Knobs
Appliances: Subzero/Wolf
Glass/Mirror: Cosby Art Glass
Cabinetry: Mouser Cabinetry







