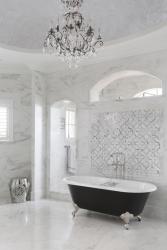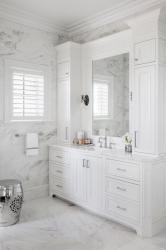The homeowners of this newly constructed master bath worked with Tamsin Design Group and Forney Plus Architects to design their new space to look like an elegant European spa. The floor plan was designed to showcase the views of a nature reserve adjacent the property. Three unobstructed windows in the walk-in shower allow the homeowners to take in the beautiful scenes outside. Arched doorways lead into a large, open concept shower with a transom window on the plumbing wall that allows natural light to fill the space. The shower is fully equipped with a shower system including dual shower heads, a rain shower head and multiple body sprays. His-and-hers vanities were custom made to provide ample storage and classic details. A black Victoria + Albert claw foot tub sits in front an intricate marble patterned tile wall framed with heavy marble molding. The same marble pattern is carried into the border in the shower room. The entire bath is encased in Calcutta marble to achieve the European spa-look the homeowners desired. Painted a silvery shade, a domed ceiling creates a dramatic architectural effect. The level of detail in every aspect makes for a well-thought-out, masterful design.
Why the judges love it: We love the symmetrical layout of this master bath. The subtle details make all of the difference in the overall design. The black tub base really pops in the space. The designer did a wonderful job accessorizing the space.
Resouces
Architect: FORNEY + architects
Interior Design: Tamsin Design Group
Tile: Material Marketing
Plumbing: Ferguson Bath, Kitchen & Lighting Gallery
Lighting: Wilson Lighting
Cabinets: Beck/Allen Cabinetry







