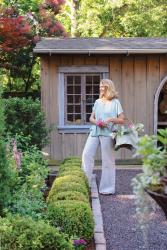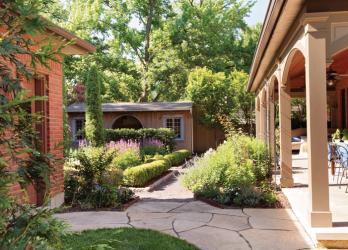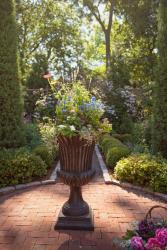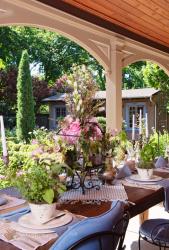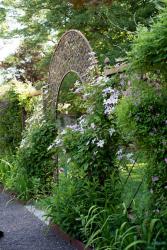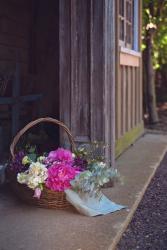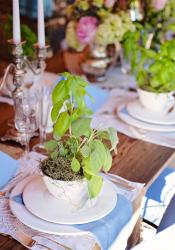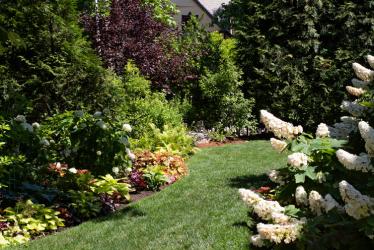The words of the Indian, classical musician, poet and Sufi mystic are displayed on a plaque in the charming garden shed of Cheryl Robinson’s home. Nothing could better describe the story of her stunning landscape. Surrounded on all sides by a tall, green wall of evergreen magnolias, hollies and arborvitae that conceal a wrought iron fence, the garden is from the street both lush and private, providing few clues to the oasis just through the ornate gate. Just seven years ago, it was a blank canvas.
The tale of the transformation began eight years ago when Cheryl and her husband purchased a large corner lot just up the street from their then Richmond Heights home. The double lot, containing a house that was beyond repair, was just the space they were looking for to create a dream home and larger garden. The couple was “the perfect pair” for the project, Cheryl notes. Her husband, a builder and engineer, served as the project manager on the construction of their ecologically conscious red brick home, designed in a traditional style that blends into the surrounding neighborhood. Cheryl, a lifetime gardener with a background in interior design and architectural studies, worked on the interior of the house and focused on the landscape. “The whole idea was to create a house that looked like it had been there for a while,” she says.
Beginning when she was in third grade planting marigolds, tomatoes and radishes with her father, Cheryl fell in love with gardening. Growing up in the St. Louis area, she went on to hone her gardening skills at homes in Atlanta and Michigan, later returning to St. Louis where she created a garden focused on native species at her previous Richmond Heights home and helped with a children’s garden in the Maplewood-Richmond Heights School District.
All along the way, she took every opportunity to tour gardens both in the United States and abroad and gathered ideas that she was able to put to use in her new space. Some hardscape realities became an integral part of the design.
The red brick wall of the garage, for instance, bordered the north side of the sunny back garden. While it could have been a boring element, Cheryl made it a dramatic asset, adding to the surface lovely Mediterranean tile interspersed with waterspouts that splash into a ground-level, stone basin accented with water plants. The couple saved the wood from a dead oak and elm on the property, milled some of the wood and used it to create a vintage garden shed on the south side of the garden with the elm planks used for the structure and oak slabs becoming shelves. Old, reclaimed windows add to the charm of the building, which is a repository for the some of the vintage items Cheryl loves to collect.
Rather than begin planting immediately, Cheryl waited for a year to study the landscape in different seasons and watch the pattern of the sun. The front yard, accented with mature trees, was an obvious shade garden. There, she created a grassy path bordered on both sides by Annabelle and oak leaf hydrangeas, hostas in various shades of green and feathery ferns. Heuchera with glowing leaves of gold, orange and purple add shots of bright color to the front of the border.
Turning to a sunnier corner toward the north side of the home, Cheryl planted a bed of long-blooming Becky daises. They are a favorite perennial that she uses throughout her garden to tie the front and back gardens together. Quickfire hydrangeas bracket either side of the pathway that turns into the stunning, sun-filled backyard. “I tried to think how I could utilize the sun best,” she recalls. “I didn’t want the garden to be just a patch”
Instead, she created a parterre garden of four equal squares rimmed with boxwood and filled in the center with glorious mixes of betony, coneflowers and zinnias. Upright Taylor junipers add a dramatic vertical accent in the inside corner of each square. Gravel pathways form a cross in the center. “It is formal in that I have the parterres and boxwood, but the plantings themselves are more eclectic and cottage-style,” she says.
Looking toward the back of the garden, an ornate arch of ornamental wrought iron flanked by two horizontal, metal, lattice-work panels provides a vertical wall. Cheryl has laced it with climbing bouquets of clematis and roses in shades of purple and pink. She found the arch with the assistance of Laura Johnson of Architectural Artifacts and herself designed the adjoining panels, which were fabricated by Empire Fence and Custom Iron Works. “I do a lot of different garden tours,” she explains, “I did a tour to Wales, and they had so many walled gardens, it got me thinking vertically.”
The other side of that vertical wall features a gracious landscape of flowering shrubs highlighted by hydrangeas that bloom at different times of the year. It includes Bobo, Limelight, Ruby Slippers, Quickfire and Bloomstruck.
Stretching along the back of the house, a wide, charmingly furnished veranda provides places to relax and dine while providing a panoramic view of the entire landscape.
Throughout the process of building their home and garden, Cheryl and her husband made every effort to work with as many local materials and contractors as possible. Cobblestones that line the gravel pathways are from old city streets obtained by Mound City Gardens. The EW Gold stone pavers used in the front and back patios come from Earthworks Inc. quarries near St. Genevieve, MO.
In selecting the plants for her garden, Cheryl has consciously sought out varieties with long bloom times. She also favors plants that are reliable in our climate extremes and, as she puts it, are not water hungry. While she has help for the heavier garden projects, she handles the day-to-day work in the garden herself and loves everything involved in making “a place beautiful.”


