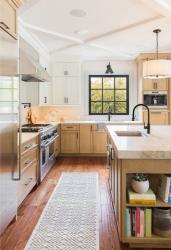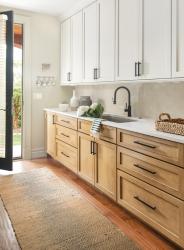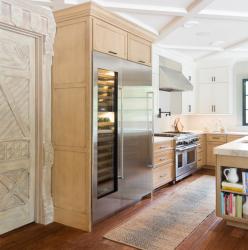With a wine fridge, built-in coffee maker and stunning views of the backyard pool, this kitchen is every entertainer’s dream. Designed by Karr Bick Kitchen + Bath, the space includes a large island splashed in natural light that is the ideal spot for cooking and entertaining. Topped with a suede quartzite countertop with a 3-inch mitered edge, the material choice is ideal for the couple who enjoy cooking. Lightly stained alder wood cabinets give a warmth to the kitchen and set the tone for the entire design. While the off-white wall cabinets and stainless steel Wolf Sub-Zero appliances add interest. Matte black hardware, faucets, lighting and windows add oomph to the natural finishes. The intricate coffered ceiling design ties the kitchen to the adjacent family room, unifying the two spaces for hosting family and friends. A 150-year-old door separating the kitchen from the pantry brings character and depth.
Resources
Contractor: Apex Construction
Interior Designer: Karr Bick Kitchen + Bath
Tile: Virginia Tile
Granite: SFI
Decorative Fixtures: Top Knobs
Lighting: Restoration Hardware, Shades of Light
Woodworking/Cabinetry: Mouser Cabinetry











