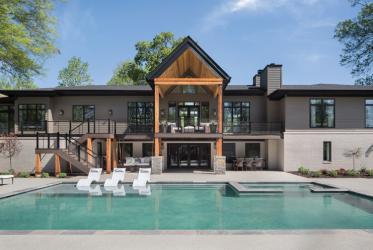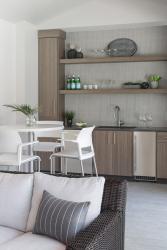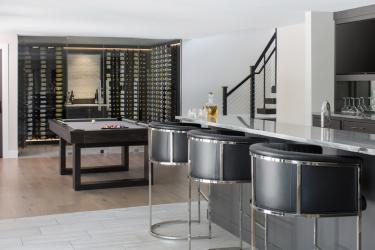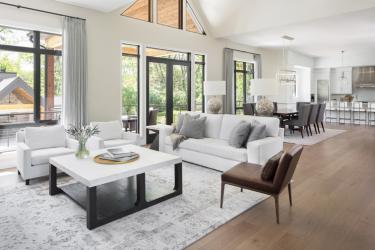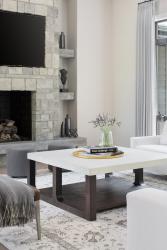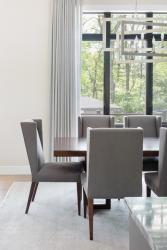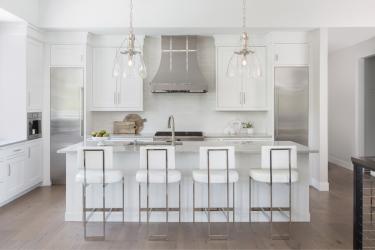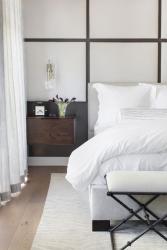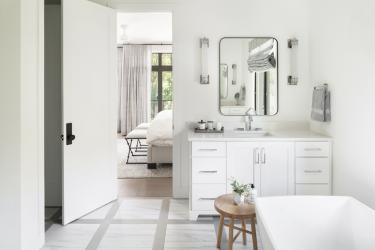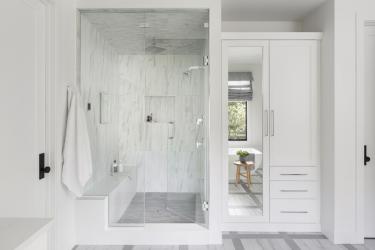Built in 1977, the 4-bedroom ranch was a classic example of mid-century modern architecture—low-slung, streamlined and designed to integrate with its surroundings. In spite of the home’s age, the soon-to-be owner recognized its potential and acquired the property in 2019. Nearly two acres in size, the lot was beautifully wooded, large enough for a planned pool and well-oriented to capitalize on natural sunlight. To bring his vision to life, the owner assembled a team that included Ken Callahan, owner of Callahan Custom Homes, architect Nathan Rauh, founding principal of Naismith-Allen, Inc. and Amy McCoy, Allied ASID, of Castle Design.
Involved “from the ground up,” McCoy worked closely with the architect and builder to prepare for what would be a total renovation. The homeowners' list of must-haves was very specific. Above all, Amy noted, “They wanted the plan to be bright, open and functional—particularly including one huge activity space where they could hang out with their three daughters.” Among some of the minor details, she added, “From the kitchen, they wanted to be able to see the TV in the living room.”
Fulfilling the owners' objectives required a complete structural makeover. To create an architectural focal point and bring in more natural light, the roof was taken off and raised for a 4-foot vault that extends the full length of the house. Enlarging and replacing all of the windows further connected the interior with the home’s scenic grounds.
Outside, gabled porches, lined with cedar planks, were added to the front and rear entries, reinforcing the pitched roofline and establishing architectural continuity. Inside, walls were removed and everything taken down to the studs, essentially leaving a “shell” that could be redrawn to specification.
For Amy McCoy, designing the interior presented a significant challenge. Since the primary entertainment/family spaces—living room, dining room and kitchen—would be one huge, open expanse, she had to find a way to define the various activity areas. Her solution was skillful and effective. Tasked with selecting all-new furnishings for the entire home, she chose and coordinated items that would delineate the spaces while maintaining visual unity. Throughout the design process, each piece was carefully measured then arranged to create “rooms with invisible walls.”
The homeowners were similarly explicit about the interior aesthetic. “They wanted an atmosphere that was serene and calm, one that didn’t overload the senses,” Amy recalls. To achieve the tranquil effect, she chose a neutral palette of whites and grays, adding brown tones with natural wood and leather and using texture instead of color for visual interest.
Stunning in its quiet simplicity, the finished residence proves the expertise of all the participants. From the main entry, visitors are met by a dramatic view that extends across the vast living area to the matching rear porch and deck, then beyond to the lower-level pool complex. Beneath the impressive vault, wide-plank white oak covers the floors and continues into the privacy wings—the 3-bedroom “girls’ wing” at one end, the spacious owners’ suite on the other.
Warmed by a gas fireplace faced with Fond du Lac Limestone, the living room introduces the color scheme and exemplifies Amy’s talent for spatial planning. The seating arrangement consists of a clean-lined Century sofa and two club chairs, upholstered in a textured white high-performance fabric, and leather Bernhardt chairs with textured silver leaf frames, grouped around a large, cast stone Robert James cocktail table with white oak base. Round ottomans and bouclé accent pillows add a touch of gray, which is repeated in the Persian rug and sheer Fabricut draperies.
Completely open to the living room, the light-filled dining area is furnished with a walnut pedestal table and transitionally styled Kravet chairs, custom upholstered in a warm gray. Suspended above the ensemble is a geometric Currey & Company candle chandelier, and installed against the open-railed stairway to the lower level is a three-sided dry bar with wine refrigerator and beverage center.
Extending from the dining area, the kitchen conforms to another of the owners' requests. According to Amy, “They wanted the kitchen to be all-white and minimal, so it needed texture.” As a result, the designer bracketed the back wall with “columns” that encase the refrigerator and freezer, both with stainless steel fronts that complement the stainless range hood. Cabinets set slightly back on either side of the hood create another textural layer. A 10-foot work island topped with quartzite and lit by oversize pendants from Visual Comfort separates the kitchen from the dining area, and bar stools in white vinyl and polished nickel complete the effect.
The main-floor activity spaces all overlook the newly installed Blue Haven swimming pool, which has a proprietary ceramic quartz aggregate finish and incorporates a tanning ledge and hot tub. Beyond the swim deck, the pool house was designed to replicate the home’s architectural styling, from the exterior materials to its vaulted cedar-plank ceiling and limestone fireplace surround. Perfect for warm-weather entertaining, this 1,000-square-foot structure includes a fully-equipped wet bar, large-screen TV and full bath, and—anticipating damp swimsuits—provides a molded bistro set and woven wicker outdoor furniture.
For guests preferring to congregate indoors, the finished lower level features a walk-out to the pool, full bar, two TVs and a wine cellar, game area, theater room and workout center, bringing the ranch’s total interior space to 7,300 square feet.
Both privacy wings also illustrate the ingenuity and attention to detail that characterize this extraordinary residence. A serene oasis, the master suite has floor-to-ceiling windows, a spa-like bath with freestanding tub and steam shower and access to the main-level deck. In the girls’ wing, two of the bedrooms are served by a Jack-and-Jill bath with a wet room that houses both a shower and tub. Thinking ahead to future visits from their daughters, once married, the owners had the third bedroom designed as a second master suite, where the luxurious bath showcases a dual floating vanity, glass-enclosed shower and porcelain Calacatta tile floor.
In residence since last December, the owners are thoroughly delighted with the design, construction and décor of their family’s new home. Describing his working relationship with Amy McCoy, the husband enthused, “She is amazing! If I were ever to plan another house, she’d be the first one I’d call. But that’s unlikely, because this is our ‘forever’ home—at least for as long as we’re in St. Louis!”
Resources
Appliances: AUTCOhome
Architect: Naismith-Allen, Inc.
Artowrk/Antiques: Allen, Inc.
Builder: Callahan Custom Homes
Furniture: KDR Designer Showrooms, Design & Detail
Granite: Hallmark Stone
Interior Design: Castle Design
Landscaping: Schmittel's Nursery
Tile/Granite Supplier: Virginia Tile


