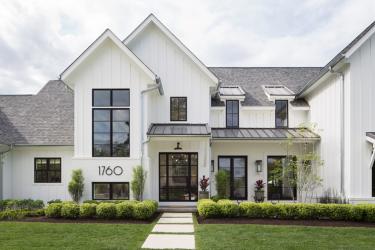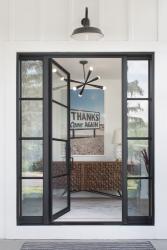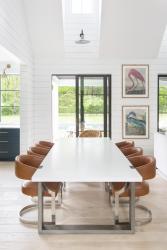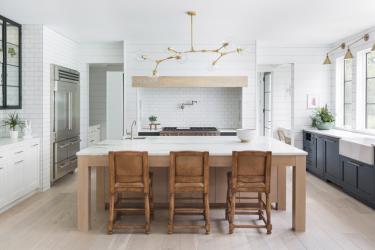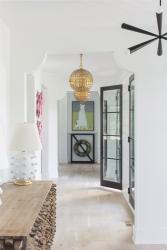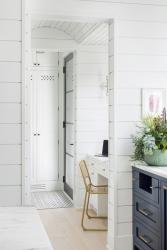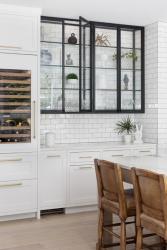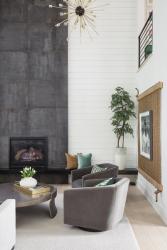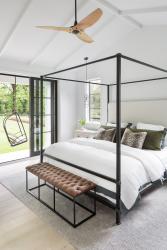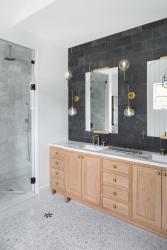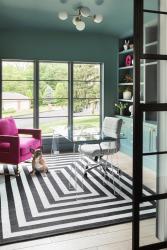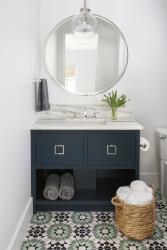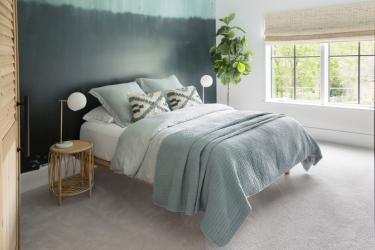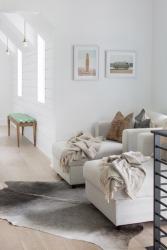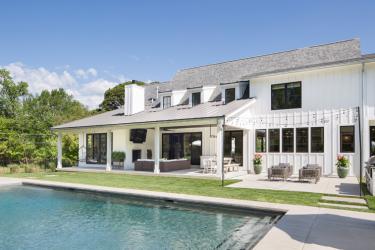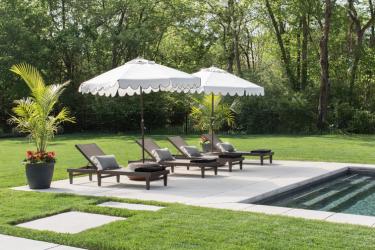When the Glynn family moved to the St. Louis area from Indiana nine years ago, they were drawn to the variety of design styles found in Kirkwood’s homes and neighborhoods. They purchased an existing two-story home, and the wife, Kim, set about making it their own.
As the Glynns planned a dream home that would satisfy their desires for a fun, casual space where they and their teenage sons would enjoy entertaining friends, Kim “wanted to be super involved in everything,” she says. They found a lot within the Kirkwood city limits and engaged architect Darryl Labruyere, president of DL Design and builder Monte Herring of the Herring Design & Development team to bring their dreams to fruition.
"The homeowner knew she wanted the home to be a modern farmhouse style, so we began thinking of ideas based on that," says Darryl Labruyere. "There are many shapes, angles and slopes that work with farmhouse design, especially vertical lines on the exterior. All these aspects came together in this project to create both beautiful curb appeal and functional spaces."
The homeowners wanted a home that embodied easy living with a seamless flow between indoor/outdoor spaces. “I’ve got a fun, kind of an eclectic personality, and I wanted the house to reflect that,” Kim explains. “I like the clean lines of a modern farmhouse, but I didn’t want it too modern or too ‘farmsy.’ I like a lot of different design styles and overall, I wanted to be creative and have something different than everybody else.” They were also mindful of universal design so they could remain in the new home for many years to come.
She drew inspiration “by following really, really good designers on Instagram who are fun and a little edgy. I feel we ended up with a home that reflects that but that’s also cozy and welcoming.”
In the kitchen, Kim loves white and believes it’s a timeless choice for kitchen cabinetry and tile. She didn’t, however, want an all-white kitchen. Inspired by Instagram photos, three selections for cabinetry were made—the moody black (Benjamin Moore’s Soot) for cabinets along the sink wall, crisp white for cabinets on the opposite wall and a rift, cerused oak for the base of the island and a beam above the stove alcove. Walls are finished in white subway tile and white shiplap.
"Windows and natural light were important to the homeowner and to this design," adds Darryl. "The windows in the kitchen as well as the dormer windows in the great room provide excellent lighting. And at night when the lights are on, the home is stunning from the street."
The kitchen holds no upper cabinets except one, and that’s by design. “I really wanted to take advantage of the view outside, so almost 90 percent of the back of the house is windows and doors,” says Kim, noting windows compose almost the entire wall above the sink.
On the opposite wall, she continued the airy, open feel by commissioning a custom blackmeatl and glass cabinet (the kitchen’s only upper) for the space near the Sub-Zero wine storage. Glassware for the bar area is stored on the lower shelf, and decorative pieces are displayed on upper shelves. A walk-through pantry is located behind the wall housing the Wolf range and provides substantial storage.
One of the homeowners' favorite aspects of the home is the flow from the kitchen through the dining area into the great room, where they selected a porcelain tile to clad the 2-story fireplace. “I wanted hot rolled steel, but it was really hard to source,” says Kim. After considering several options, she stumbled upon the porcelain at The Tile Shop.
A large area of the white shiplap wall underneath a steel railing proved to be a challenging space for choosing just the right artwork. “I wanted something unique here, because I like to be different,” says Kim. Inspired again by Instagram, she used rope and reclaimed wood to create a distinctive 7-foot x 6.5-foot “frame” to highlight a reproduction of Leonard Nones’ iconic, early 1960s photo of a man underwater.
Some of the same mix of natural and industrial elements carried into the primary bath, where they also wanted both masculine and feminine aesthetics. The sink wall is charcoal marble tile, which lends a masculine air, while the white and gray marble floor features “flowers” of black marble hexagons placed in a random pattern. Striking Restoration Hardware light fixtures flank custom mirrors made by Nathan Hudspeth of Alliance Home Solutions. Rift, quarter-sawn white oak lends a rustic vibe to the vanity, topped with the same honed Danby marble in White Mountain used in the kitchen.
Kim also brings her eclectic sensibility to the first-floor office. She says green was a popular color during their 2018 building process, and she hit upon Benjamin Moore Caribbean Teal, painting the walls, built-in cabinetry and the ceiling in the coastal hue. The Lucite desk, while ultra-modern, is perfect in the space and allows both the painted walls and indoor/outdoor black and white rug from Target to command attention. Kim loves mixing high-end/budget-friendly pieces, noting the Devon & Claire Avery hot pink armchair came from a big-box store.
The outdoor spaces embody easy living as well. Grass surrounding the minimalist hardscaping and rectangular pool is inspired by California-style poolscapes, bringing a coastal vibe to the Glynns’ backyard. A fireplace, TV and several seating and dining areas provide multiple spaces for relaxation and entertaining friends.
Selecting each design element—from drawer pulls to downspouts—was a painstaking process. “It was a ton of work, but I had a lot of fun doing it,” Kim comments “I would do it all again in a heartbeat.” Architect Darryl Labruyere agrees that the work was worth the final product. "Every time I drive by this home, I smile," he says.
Resources
Appliances: Designer Appliances by Lemcke
Architect: DL Design
Artwork/Antiques: Warson Woods Antiques
Builder: Herring Design & Development
Cabintery: Lurk Custom Cabinetry
Flooring: Advance Carpet, Realwood Floors, Riad Tile
Granite Fabricators: SFI
Ironwork: Classic Metal Craft
Landscaping: Westchester Gardens, Rick Rodriguez Landscaping Care
Plumbing Fixtures: Immerse
Window Treatments: Window Concepts


