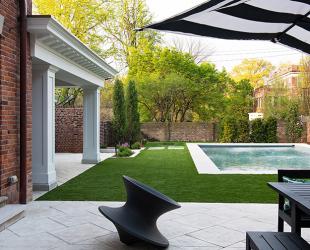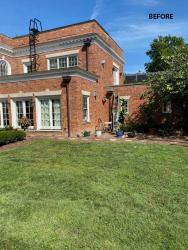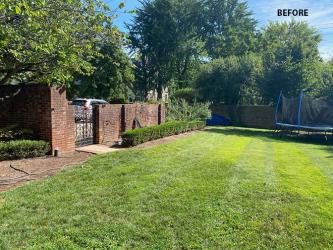With plans underway to transform their back yard into an urban oasis, city homeowners knew that installing a pool also created a need for a shaded entertainment space to maximize its usability. Ladd Suydam, owner of Ladd Suydam Contracting, served as general contractor and builder on the project working in conjunction with architect Mark O’Bryan, Art & Architecture Inc. The two have worked together on many projects and both have extensive knowledge of historic homes. It was imperative that the new pavilion tie in with the historic details of the house.
The homeowners wanted a covered outdoor area to function as sun shade as well as an entertainment and leisure spot. An adjacent poured patio enhances the outdoor living space with an outdoor grill, seating area and garden. The original design of the house naturally dictated where the patio and pavilion would be built with the poured patio just off the back of the home. The pavilion was placed adjacent to the garage due to the lack of windows or penetrations to the house structure. “The open spot near the garage served as a good nook to get a usable space while not impeding on the yard,” Ladd explains.
A masonry opening in the brick gives the homeowners access to the garage. For continuity, both outdoor spaces have stamped concrete poured patios. “The homeowners wanted a texture that was an upgrade to the monochromatic look of flat brushed concrete,” says Ladd. “With as much detail as was put to the pavilion build, it made sense to continue that throughout all the finishes.”
Mark explains that the pavilion details are based directly on details in the existing house. “Because it is a pavilion, and thus different from a brick building, the new cornice extends further to give more protection from the weather,” he says. The key design feature is the repetition of the cornice blocks that occur in several places on the house.
The team used box beam construction, the rectilinear element that connects the columns, to support the roof and continue the historic aesthetic. The column design is common in the colonial style of the original home. Mark notes that the pool and pavilion are the third major addition to the home, so it makes good design sense to keep building on the established patterns and styles already existing.
For more historic appeal, the design team created integrated gutters. Many historic homes conceal the gutters in the detailed cornice and trim work. The concealed roof drainage systems “do the job without visually detracting from architectural moldings, cornices and historical integrity,” Ladd explains.
Both professionals agree the roof drainage was a little tricky. The pavilion roof had to be sloped to keep water moving. While extending the roofline, the builder framed for the slope and the pan of the gutter, then lined the framing with soldered copper, which was chosen for its longevity. “We look to build like the historic homes that were truly built to outlast a lot of today’s standard,” Ladd says. With summer in full swing, the new pool, patio and pavilion are the perfect respite to beat the heat.
Resources
Contractor: Ladd Suydam
Architect: Art & Architecture, Inc.
Millwork: Wood Innovations











