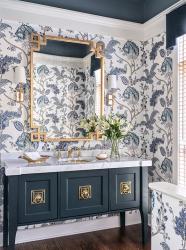This 54-square-foot powder room was part of an extensive first floor renovation in Ladue. The original powder room was heavy in color and materials and needed updating. The existing vanity was a short black cabinet with a green marble top, and the room was painted red with a green ceiling. The client asked designers Castle Design and Wise Works to keep the powder room’s existing vanity and brass plumbing fixtures as elements in the new space. The designers selected large-scale elements to create a visually appealing, playful and bright room. An oversized floral wallpaper from Thibaut steals the show and provides a backdrop to stage the large design elements. A new Chinoiserie mirror gives the room an open feeling and radiates the natural light back into the front hall. Clean and understated bamboo-themed mirrored sconces provide additional light and style to the room. The vanity was redesigned to act as a showpiece by raising the height, painting it blue and adding oversized and layered cabinetry hardware. A square detail was added to the vanity top edges tying into the overall design. A complementary painted ceiling brings the eye up giving the powder room height. Simple and handsome window treatments finish the space.
Resources
Contractor: Wise Works
Designer: Castle Design
Granite: Diprimo Fabricators
Plumbing Fixtures: Wholesale Plumbing
Decorative Fixtures: Lock & Pulls
Lighting: Metro Lighting, Visual Comfort
Painter: Gannon Decorating
Glass/Mirror: Chelsea House
Cabinetry Enhancement: Marc Christian Fine Cabinetry





