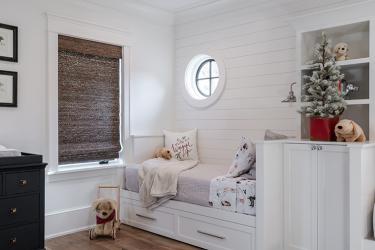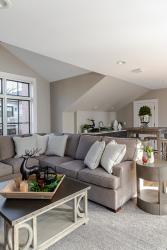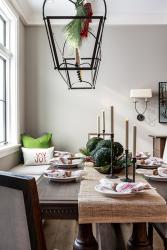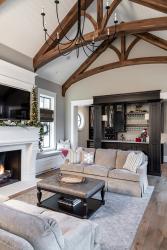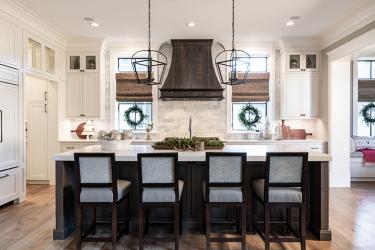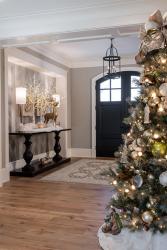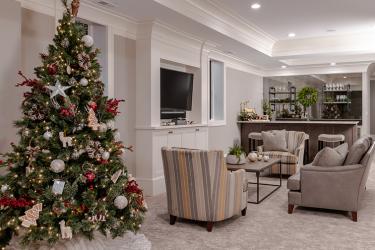When it comes to holiday decorating, few of us can resist going all out and dressing our homes in grand style. We unabashedly pull out all the stops—no corner is left untouched, and every square inch is decked with meaningful heirloom trinkets, dazzling ornaments, fresh garlands and glamorous sparkle. But this Clayton homeowner, a self-proclaimed minimalist of sorts, takes a different approach and has even come up with her own holiday look she jokingly refers to as “Christmas Lite.” Indeed, it is a delightfully refreshing concept for those who aspire to create a festive holiday feel without going too far over the top.
“My personal taste is more traditional and lends itself to less clutter and simpler holiday décor,” says the homeowner, who lives in a newly constructed home that was completed in July 2020. The architecture of the couple’s home is highly traditional, but the layout of the interior is surprisingly nontraditional due to the lot’s unique shape. Nevertheless, every space emits a refined elegance that complements the dwelling’s classic architectural features.
“My husband and I both have large, extended families in St. Louis, and we designed our home with them in mind,” explains the homeowner. “We also love the walkability of Clayton and the mature oak trees surrounding our house. The way our architect designed the home, the garage blocks off the back alley and frames in a private courtyard with wonderful outdoor living areas. We love the versatility of the spaces in our home for hosting large groups, and being on a corner lot, we have many windows that supply an abundance of natural light. There is also a ‘bonus room’ that we finished over the garage with a deck overlooking Clayton.”
The couple’s open-concept floor plan highlights a central kitchen that flows seamlessly into a large family room and dining area. Above all, their priority was creating a comfortable, welcoming environment for hosting large family gatherings, so they ensured the interior design felt casual, informal and relaxed. Yet just as their home construction was nearing completion, the pandemic broke out, and the couple entered what the wife describes as “uncharted territory.”
Without breaking stride, their builder, architect and interior designer moved forward and worked incredibly despite the situation. Still, they had delays and could no longer meet in person as often. When the couple finally moved into their new home, acquiring accessories and putting the finishing touches on the interior was a challenge—to say the least—due to all the restrictions in place at the time.
“For our first Christmas, we had a tree—but that was about it,” laughs the homeowner. “So, we needed some major help as our new home was going to be included in the SSM Health Cardinal Glennon holiday house tour. I am passionate about supporting Cardinal Glennon Children’s Hospital and was determined to get our home holiday-ready. But I never could have done so without the expertise of the ladies at the The Abbey.”
Having worked with Laura Wilson and her team in the past, the couple was excited to have them back to deck the halls. Laura and her talented group at The Abbey specialize in home furnishings, florals, housewares and custom furniture in a lifestyle-boutique setting that offers a one-of-a-kind shopping experience. Their meticulous attention to detail enabled them to fashion just enough holiday décor throughout to allow the architectural details of the home to shine through.
“The homeowner is a minimalist with exquisite taste,” says Laura. “She is also very traditional and wanted her home to reflect a clean, simple style. She didn’t want anyone to walk in and feel like they were being hit with Christmas. Instead, she wanted guests to experience the spirit of Christmas with holiday touches sprinkled throughout that would not overwhelm but create a calm, warm feeling.”
With the owner’s “Christmas Lite” aesthetic in mind, The Abbey team composed a series of holiday vignettes from room to room that did not overpower yet still emanate a visual wow factor. The entrance foyer immediately welcomes guests with a gleaming console table display and a magnificent Christmas tree dressed from top to bottom with twinkling lights, shimmering ornaments and festive ribbons and bows. In the family room, spare and simple holiday accents allow the grand architectural elements—rustic arched ceiling beams and a massive focal-point chandelier—to take the spotlight. The space exudes a soft, cozy vibe with a light dose of fresh greenery, holiday pillows and a few pops of red. Another Christmas tree gets a decidedly more colorful treatment in the lower-level rec room with vibrant red berries and whimsical ornaments.
“We used a lot of pillows, throws and magnolia to create that magical feeling of Christmas,” adds Laura. “Each room was already so gorgeous and tasteful that it made our job easy by just adding décor to this already stunning space.”
The kitchen takes a softer approach with wreaths, greenery and a trio of silver trees adorning the countertop. The dining room follows the same light-handed touch with fresh greenery embellishments on both the table and chandelier that complement a stylish table dressed in a woven runner, holiday napkins and taper candles. Secondary spaces, including the grandchildren’s nursery and the loft space over the garage, are not forgotten in the holiday scheme and are outfitted with miniature trees and playful figurines.
“The homeowner is a gem to work with—very laid back, sweet, open to ideas—but also definitive in remaining true to her style,” notes Laura. “This couple is very family-oriented with many grandchildren running around, so their minimalist approach is ideal and truly reflects their lifestyle.”
Resources
Appliances: AUTCOhome
Architect: Paul Doerner
Builder: Michael Lauren Development
Cabinetry: Beck/Allen
Flooring: Midwest Floor
granite Fabricator: Absolute
Staircase: Kirkwood Stair
Designer: Diane Breckenridge Interiors
Lighting: Wilson Lighting
Plumbing Fixtures: Premier Plumbing
Winodw/Door: Pella


