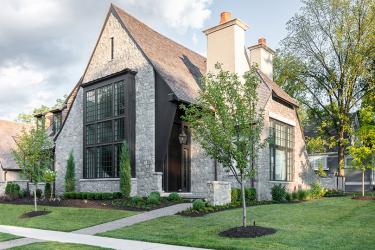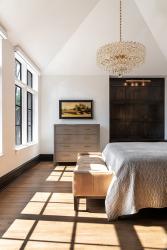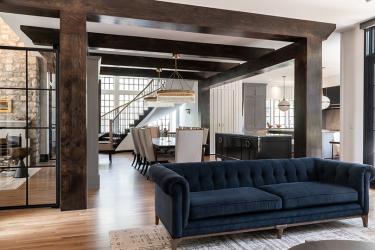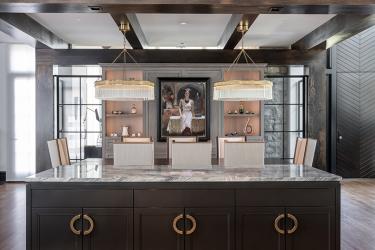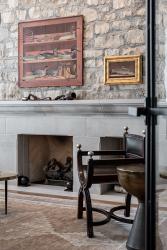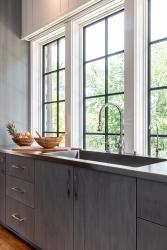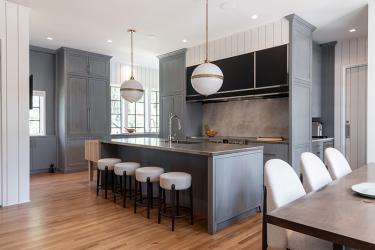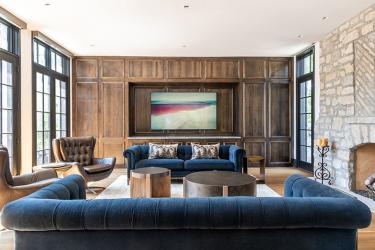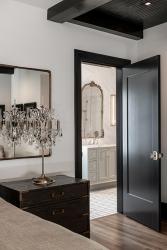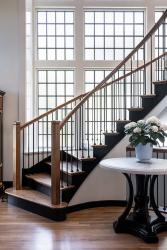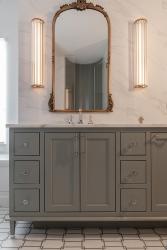In one of Kirkwood’s designated historic districts stands a new home with an old lineage. Constructed of stone, the home embodies the spirit of a much older structure, honoring both its surroundings and the heritage of its owners. That homage to the past is deliberate, says John Vella, who owns the home with his wife Theresa.
The site where the Vella home stands was once occupied by a century-old Craftsman-style home. “The Landmark Commission really wanted us to save that home, but it was not salvageable by any stretch,” John explains. “We committed to the city that we would build a home that would do justice to the concept of a landmark district. That was very important to us. We didn’t just want to be here, we wanted to belong here, in the community.”
Builder Monte Herring agrees. “We worked hard with the Landmark Commission to develop a plan for the home that fit the neighborhood,” says Monte, the founder and owner of Herring Design & Development. That desire to belong led the Vellas and Monte to consider designs inspired by architectural styles dating back at least 100 years. The couple also wanted a home with an aura of peace and tranquility—a reflection, perhaps, of bygone eras when time seemed to move at a slower pace.
At the same time, the Vellas wanted to build a home where they could age in place and that would serve as the gathering spot for their adult children and grandchildren. “It was the idea that this would be the last house they’d build, and they’d do it the way they wanted, put in the quality they wanted, and where the family could all join them,” Monte says.
Working with Monte, Chicago-based architect Michael Abraham and Chicago-based interior designer Kelly Scrima, a longtime acquaintance, the couple ultimately took inspiration from John’s European heritage. “I’m a first-generation American,” he explains. “My parents were born and raised on the island of Malta, where my father lived in a stone house. We chose a Southern European stone cottage as inspiration, and we did our best to design and build this house in a period-authentic way.”
One example of that is the home’s stone masonry. “Hundreds of years ago people went to the nearest quarry and just got what was available,” John notes. “Monte and I went to the nearest quarry, which is in Ste. Genevieve. We did not concern ourselves with what it was going to be because all stone is natural and natural is beautiful.”
For the mortar “we brush it instead of striking the mortar,” says Monte, explaining that ‘striking’ the mortar results in a smooth, sleek look, the opposite of what the Vellas desired. “If you stand back and look at the mortar of our house, it looks rough, which makes it look very, very old,” says John. “That’s what we wanted.”
Coming in the front door, a visitor is struck by the free-floating curving staircase and the open flow of the formal dining area, kitchen and living room. The formal dining area is defined by what could be labeled a pergola, an ideation of architect Michael Abraham. John relates that his father’s family had a barn-like structure next to the house in Malta. “It had a flat roof with a bunch of straw up there,” John says of the building. “That’s where my father slept at night with his two brothers. To me, this is a reflection of that.”
A furniture-like entertaining island topped with Brazilian quartzite serves as a transition from the formal dining area into the kitchen workspaces. A large island near the range is topped with stainless steel and features a massive, freestanding butcher block at one end. “My father was a butcher,” John explains. “I grew up in a world of stainless steel counters and maple butcher blocks.” Along the perimeter, the bottom sills of three large windows drop below the countertop. This, too, nods to bygone eras. “Hundreds of years ago, they didn’t have built-in cabinets the way we do today,” John says. “They brought furniture in and pushed it up against the wall.”
The fireplaces in the living room and in John’s first-floor study are wood-burning. As John notes, “there were no prefab fireplaces hundreds of years ago.” Flooring throughout the main floor is 2-inch-wide white oak, a species used for centuries in building homes and making furniture. Trim boards obtained from Burkart’s Woodworks were used for baseboard in the Vella home, Monte says. “They do a lot of restoration and had some trim boards that were period correct because they work with so many old homes in the city,” he explains.
The design in John’s study pays tribute to nature in addition to his personal heritage. A metal sunburst chandelier features a butterfly motif. The artwork, duck decoys and other artifacts depicting wildlife were obtained decades ago from artists Jim Foote and Tom Shumate, both former neighbors in Michigan. John’s desktop features a slice of chestnut tree that appears to float atop a bed of Lake Michigan pebbles. It was also created by a Michigan artist.
The narrow lot necessitated the placement of the primary bedroom on the second floor. “Putting the primary upstairs and installing an elevator gave us the entire first floor for living space,” Theresa mentions. Instead of building out a third bedroom on the second floor, the couple opted to turn the space into a library/television area for just the two of them. This room also features a mini kitchen, with a coffee station, microwave, refrigerator and freezer drawers, so that if either of them is ill, they can function entirely on the second floor. “This was all part of our thought of aging in place,” she notes. In addition, the home is equipped with the latest technology including energy efficiency, audiovisual security and surveillance.
“They spent a lot of time searching for ideas and thinking about how they wanted things,” Monte adds. Those reflections of both history and heritage resulted in a quality-crafted, bespoke home that fits the community. Where it belongs.
Resources
Interior Design by Kelly Scrima
Builder Herring Design & Development
Architect Michael Abraham


