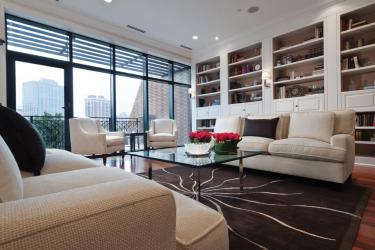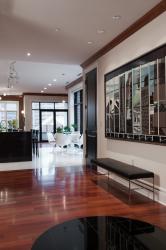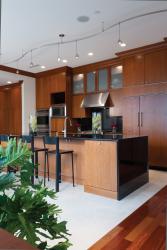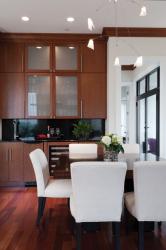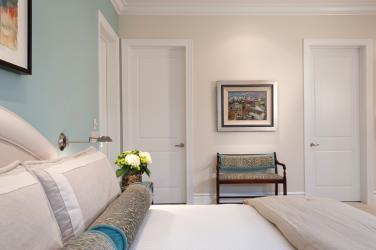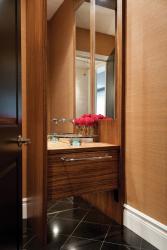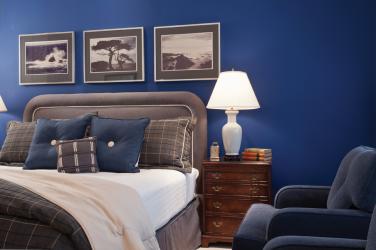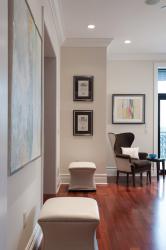Streamlined and functional, contemporary décor typically appeals to homeowners who prefer simplicity of design and sleek aesthetics over more formal, traditional styling. So, it’s reasonable to wonder why a Clayton couple, who’d spent nearly 20 of their 46 years of married life in an expansive, custom-built Georgian two-story, were captivated by a condominium with a decidedly modern flair.
“Our kids were grown, and we could think differently about our primary home,” explains the husband, a former retail executive, now an adjunct professor at Washington University. Basically, the alternatives were to update their existing residence or to opt for the carefree condominium lifestyle they enjoy in their warm-weather home in Florida.
He first heard about the luxury condominium project, then under construction overlooking Shaw Park in downtown Clayton, from a business associate. “We definitely didn’t want a high-rise and were attracted to this development because it was a low-rise,” he remarks. As only the second purchasers, the couple also had the freedom to make structural modifications and design every aspect of their new top-floor residence.
Referred to Garison Salinas, architectural design consultant and principal of Garrison Ltd., the owners give Salinas total credit for creating a spectacular environment that he envisioned as “very classic, but a bit edgy, with a ‘New York penthouse’ vibe.”
Although a bit tentative about a dramatic change in décor, the couple was receptive to a more contemporary approach. “Garison gets you from here to there in a way you never thought would be so great!” the wife enthuses. “We learned to trust his judgment.” To which Salinas modestly responds, “The owners are extremely good communicators, so this was a true collaboration. They love organization, but I didn’t want them to be prisoners to their home. The goal was to design a home that was less stressful and fun.”
Drawing on his vast knowledge of construction, materials, products and fabrics, Salinas proceeded to demonstrate his ingenuity. Since floor-to-ceiling window walls and sheltered terraces span much of the residence, he made the decision to blur the distinction between the building’s Deco-inspired architecture and the home’s interior. The exterior limestone and brick colors were repeated in various areas – for example, the living room’s custom-made Beauharnais limestone fireplace, and numerous black accents, including several interior doors, reflect the terraces’ wrought-iron railings.
The primary activity spaces – living room, kitchen, casual and formal dining areas and adjacent den – extend the full width of the home and are completely open. “The space just flows, and we’ve been able to entertain 45 or 50 people at a time here,” the owners note.
Establishing a sense of comfort and familiarity, much of the furniture from the owners’ previous home was incorporated into the overall plan, and the wife’s one stipulation was a “white” living room. Complying with her request, Salinas lined the walls with full-height white display shelving, enhancement-lit and backed with bourbon-toned grass cloth.
Upholstered in white-on-white, the Baker sofas from the Barbara Barry collection and Noel glass coffee table are arranged around a limited edition, sunburst-patterned Tufenkian rug, also by Barbara Barry. Commercial-quality Mirage cherry plank flooring was chosen for its beauty and durability, and a special conversation piece in this light-filled gathering area is a handsome chair from the boardroom of the Wall Street Journal.
A contemporary masterpiece, the kitchen showcases gleaming matched cherry cabinetry with sandblasted glass inserts, limestone-colored porcelain floor tile, brushed stainless appliances, black granite blanketing the countertops, backsplash, and massive breakfast bar/prep island, a built-in wine cooler and freeform German tech lights. For additional storage, cabinetry is built into the breakfast bar’s kick space.
Centering the formal dining area is a custom walnut table that seats six and can be expanded to seat 10. Aware that the owners’ grandchildren would be frequent houseguests, Salinas specified easy-to-clean elastomeric upholstery for the white Williams-Sonoma dining chairs. Practical details like these prompted the husband to remark, “Garison has the vision, resources, and knowledge of what’s available, and one of his greatest skills is execution.” His wife quickly adds, “And we never had to sacrifice beauty for practicality!”
The hallway leading to the privacy spaces displays treasured family photos, custom-framed like all artwork and memorabilia in the home, and accesses a secluded terrace with fabulous views and seats salvaged from the old Busch Stadium.
A delicate blue accent wall and white cabinetry with sandblasted glass panels offset the dark wood furniture of the master bedroom, which Salinas describes as “a great example of punching up what the owners already had.” Unifying the color scheme and reinforcing the room’s fresh, tranquil ambience, he chose a sculptured silk-&-cotton Thibaut fabric for various upholstered items. The master bath continues the sophisticated theme with limestone flooring, granite countertops, a glass shower enclosure, Grohe fixtures, and a floating Robern cabinet.
Other noteworthy, high-fashion details include a mirrored zebra wood tower in the powder room and washable linen walls in the hall leading to the guest suite and colorful bedroom designated for the owners’ granddaughters.
Beyond Salinas’ exceptional design skills, the homeowners have been thoroughly impressed with his firm’s “total package.” Their turnkey move took only three days, and on arrival in their new home, a champagne dinner was waiting for them. A true perfectionist, Salinas emphasized easy-care materials throughout the home, and when the owners are traveling, he arranges for “touch-up” concierge maintenance service during their absence.
“Our experience with Garison reminds me of that line from Auntie Mame,” the husband chuckles, “when she says, ‘I’ll open doors for you, doors you never knew existed.’ Garison did that for us – he showed us the doors.”
Resources
Garrison, Ltd., 314-721-0333
Frank Patton Interiors, 314-965-4240
LuLu Belles, 314-991-0020
Dan-Dee Shutters and Blinds, 314-644-6200
Markus Cabinets, 314-436-1494
Premier Plumbing, 314-872-9339
Metro Lighting, 314-963-8330
Reineke Decorating Center, 314-821-1616
Kirkwood Floor, 314-371-4470
Stone Fabricators, 314-776-7776
Centro Modern Furnishings, 314-454-0111


