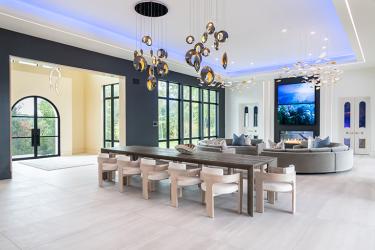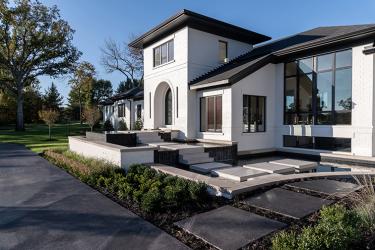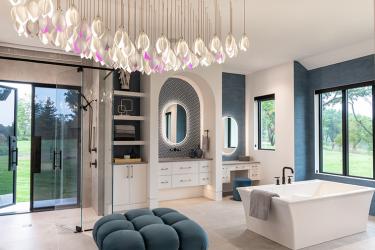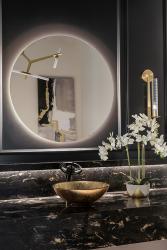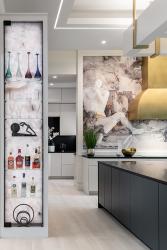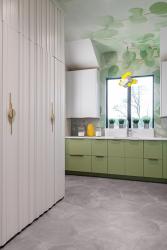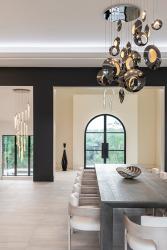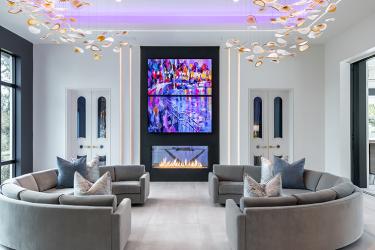Designations such as “iconic,” “wow factor,” and “legendary” often become hyperbole in today’s world. For this Des Peres golf course home, even industry-leading architects, builders and designers—principals crafting some of the area’s most stunning homes—have struggled to find adequate words to describe the house.
Tegethoff Homes project manager Matt Cerretti sums it up this way: “It is an incredibly special residence,” he says. “It has an absolute plethora of unique features and attributes you don’t often get to explore in St. Louis.”
Among those unique features: a reflecting pool at the front entry, a custom light fixture doubling as a work of art, a primary bath shower that opens to the outdoors, completely seamless flooring uniting the indoors with outdoor entertaining spaces and a water feature that literally pours from the roof into the backyard pool.
Uniting these exceptional elements into a cohesive package, architect Robert A. Srote calls the home’s architectural style “Mediterranean modern.” Builder Jim Tegethoff notes that sometimes standout elements "don’t play well together," or a home will feature one outstanding element in a sea of sameness. “Credit goes to the designers at Srote & Co. because their creativity pulled all this off throughout the house, not just one spot,” says Jim, owner of Tegethoff Homes.
The home’s ranch-style floor plan opens wide to an expansive lanai with sweeping views of the fairway, says Robert, the principal of Srote & Co Architects. Among homeowner Mark Lucido’s many ideas: the reflection pool at the front entry. “Mark told us he wanted some kind of reflecting pond in front, and he wanted some floating pads to get to it,” Matt recalls. “Robert’s firm started the sketches and we worked closely with Oasis Pools, the pool contractor, to make it happen. I will say that front entrance is pretty incredible.”
Mark says the front entry is the feature he loves the most. “It definitely took some engineering to figure out,” Mark says. “The water in the front works on the same saltwater filtration system as the pool in the back.”
At the rear of the home, Mark had an idea for a waterfall that would originate from the roof. Architect and builder worked out the engineering required to install a steel I-beam into the roof. Water flows from the cantilevered beam and falls from a rain curtain into the pool.
Large-format porcelain tile flooring visually and literally connects the indoors to the outdoors. “There are no steps interrupting the flow from the main living space, onto the lanai and out to the pool,” says Matt. “We had to recess the door tracks inside the floor to get the interior floor flush with the threshold of the sliding doors and also flush with the lanai.” Jim adds that “the way the flooring leads out to the lanai and then to the pool deck is something that may not feel unique, but it is.”
Srote & Co interior designer Molly Archeski says Mark has a wide and eclectic range of interests. “Selecting a design lane was a journey but finding ways to blend styles was an interesting, fun challenge,” she says. One of Mark’s initial goals was a large kitchen with two islands. Aesthetically, the kitchen’s standout features are a focal wall and custom light fixture. “He enjoys graphic wallpaper, so we wanted to find a way to incorporate a large, dramatic image, yet keep with the overall architecture of a modern Italian villa,” says Molly. “Mark found this particular mural from a company in Italy, and we had them custom size it to the scale and proportion of the wall.”
Overhead, a custom light fixture doubles as a work of art. “We spent a lot of time talking about how to take an idea Mark had and make it his along with how we would do it,” Matt explains. “We ended up having it custom made from stainless steel.” Painted the same color as the walls, the fixture gets a shot of drama from brass-coated straps. Lighting in the tray ceiling above it are fully adjustable both in range and in color hues. “At times the lighting in the tray allows the fixture to almost float in the space,” says Matt. “No one has a light fixture like this except Mark.”
At the other end of the home’s main living area, the focal point is a see-through fireplace by Forshaw of St. Louis with two televisions stacked on top of each other. “My original idea with the TVs was that I wanted to show moving art,” says Mark. “Ideally, I wanted one really big TV, but you couldn’t do that vertically. So, we decided to do two and stack them, and HD Media did the rest. This is probably my second favorite thing about the house.”
Curved sectionals soften the long rectangular living area and allow for greater circulation through the space, Molly says. Overhead, the light fixtures read like another art installation. “These are hand-blown glass discs, and the way we did the overall shape of the light fixture as art was driven by the placement and lines of the sectionals,” says Molly. A distinctive light fixture-as-artwork is featured in the primary bathroom, which also features a shower door opening to the outside to mimic the concept of an outdoor shower.
Having such unique elements is a credit to Mark’s vision, but Jim Tegethoff goes a step further tipping his proverbial cap to the homeowner. “Some people have very grand ideas but then they don’t go through with it at the end of the day,” says Jim. “Mark had the guts to follow through with his true vision and then have the trust in Tegethoff Homes and all the folks at Srote & Co. to allow us to really do something truly unique. That’s pretty special.”
Resources:
Appliance - Thermador/Miele
Pool - Oasis Pools
Granite - Stone Fabricators Inc.
Lighting - HD Media
Plumbing Fixtures - Ferguson
Tile - Stone Fabricators Inc.
Window/Door - Pella Windoes
Woodworking/Millwork - Tree Court


