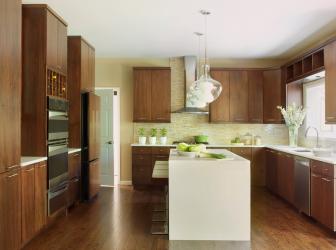Smart Space
An outdated 240-square-foot kitchen is now a warm and inviting contemporary space with more useable storage and more functional workspace. Designer Melissa Rozell, of Directions in Design, Inc., paid special attention to space planning and budget when redesigning this kitchen. Because of space limitations and budget, the plumbing and cook top venting were kept in the same locations as to not add to construction costs. With a need for additional storage, Rozell changed the “U” shaped kitchen to an “L” shaped layout with an island that seats three. The island includes six long drawers for storage of pots and pans. The new design also incorporates a tall built-in pantry cabinet with pullout storage. The built-in Kenmore oven, convection microwave and warming drawers are flanked by two butler’s pantries with lit frosted glass, wall-hung cabinets and under-cabinet beverage refrigerator drawers.
To create a contemporary and warm feel, a honey, onyx backsplash tile adds an organic balance between the contrast of the sharp contemporary lines. Crisp white Zodiaq quartz was used on the perimeter countertops and waterfall island creating a clean contrast with the dark wood custom cabinets. Two glass George Kovac pendant lights hang over the island.
Why the judges love it:
The use of space and placement of appliances in this space is brilliant making for a smart-looking design. We really appreciate the waterfall edge on the island countertop. The three-tower design of the appliance wall with two recessed cabinets is an attractive look. Overall, the space has a clean, earthy feel.
Photography by Alise O’Brien.
Resources
Melissa Rozell, Directions in Design, Inc., 314-205-2010
Contractor: Freeman Construction, 314-429-5233
Countertop Fabricator: Absolute Tile & Stone, 314-733-0123
Backsplash tile: The Tile Shop







