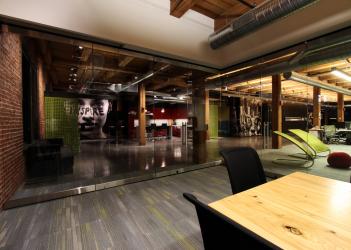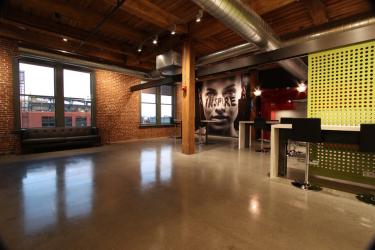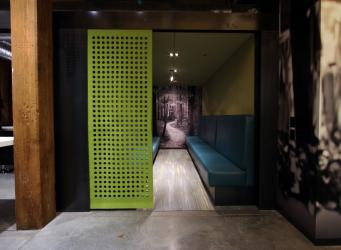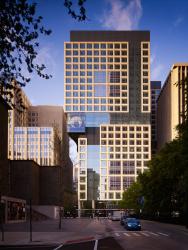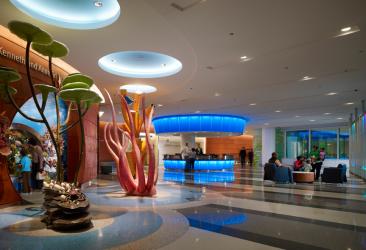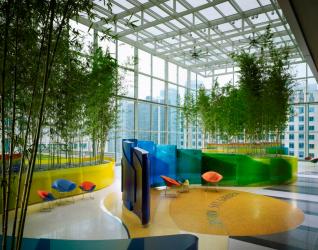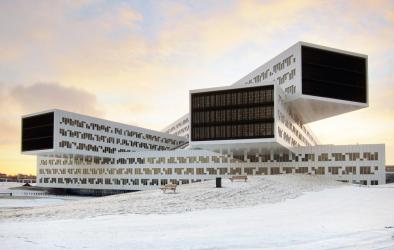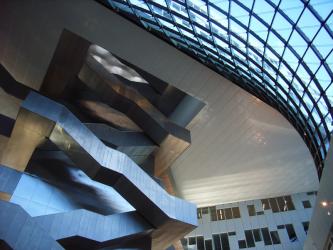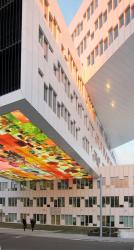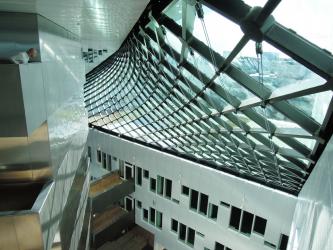Yurbuds, St. Louis, Missouri
. Photography courtesy of Shelley Satke Niemeier, SPACE Architecture + Design
Two local companies joined forces to create a contemporary new office space in the renovated Cupples 9 building downtown. Yurbuds, a homegrown company that designs sport earphones, asked SPACE Architecture + Design to create an office of their dreams. In order to accommodate a variety of work areas, SPACE created collaboration areas, one-person soundproof rooms and bullpen-style seating for salespeople. As a company that frequently entertains, Yurbuds also requested SPACE to design spaces that would allow entertaining. A kitchen, adjacent lounge area and conference room with pivoting, stacking glass walls overlook Busch Stadium, providing the perfect entertainment environment.
Ann & Robert H. Lurie Children’s Hospital, Chicago, Illinois
Photography by Nick Merrick © Hedrich Blessing 2012
At 23 stories high, the Ann & Robert H. Lurie Children’s Hospital was designed with kids in mind. Bright colors and plenty of light stream in to raise the spirits of patients and families being treated at the hospital, which was designed by architects ZGF (Zimmer Gunsul Frasca Architects LLP), Anderson Mikos and Solomon Cordwell Buenz. Themed floors provide entertainment and make the experience more child friendly. Local area museums and cultural organizations donated items, art and objects that are displayed on themed floors. For example, the ground lobby features a life-size replica of a mother whale and her calf that is suspended 24 feet in the air. The aquatic theme continues with a coral reef and aquarium on the second floor. The Crown Sky Garden is located on the 11th floor. Designed by award-winning landscape architect Mikyoung Kim, the 5,000-square-foot garden has bamboo trees and vistas of the city and is a respite for patients, families and staff. The 12th floor features both a transparent tree house, where patients and their families can view the garden from above, and a real fire truck from Pierce Manufacturing equipped with sirens and lights. While no child wishes to be in the hospital, Lurie Children’s Hospital is making the experience a little less frightening.
Statoil Regional and International Offices, Fornebu, Norway
After winning an open contest in 2009, Norwegian architects a-lab, a young international architecture office involved in a variety of innovative and experimental projects with global character, conceptualized the new regional and international offices for Statoil, a Norwegian energy producer. Built on land that formerly was home to the airport’s multistory car park, a large part of the site has been transformed into a publicly accessible park.
The office structure consists of five similar office modules stacked on top of each other. Each module is oriented differently to optimize internal daylight conditions and views of the landscape. The modules form an atrium and multipurpose space on the ground level. The idea for stacking the modules was to reduce the environmental footprint of the building. The offices were awarded at the 2009 World Architecture Festival Awards before completion and the 2012 World Architecture News Awards after completion.


