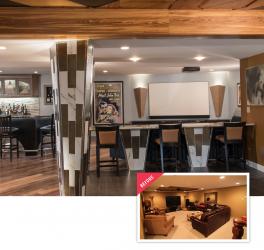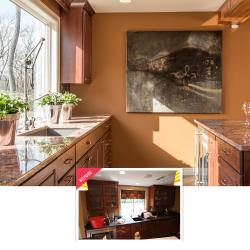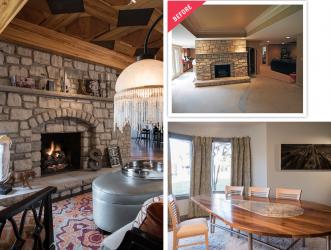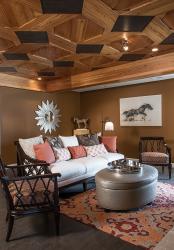What started out as an unexpected disaster quickly turned into an opportunity for change when Town and Country homeowners discovered a crack in their basement floor. Foundation issues that needed immediate attention pushed them to redo their lower level, turning it into the space they had always dreamed of.
After building their home in 2006, the couple thought they had built the perfect basement. It had a bar, a gym and a place for guests, but after several years in the home, they found they never used the space and, honestly, just did not like it.
With the perfect excuse to start fresh, the couple met with several contractors who had great ideas, but nothing was really striking them. Enter Jonathan Carson of Kitchen Liberty and John Pupillo of Pupillo Home Improvements. “Jonathan came over and walked down the steps through our junk and stared out the basement window,” the wife says. “He said, ‘I can see a red Tupelo tree straight outside this window. You can have a Cardinals playoff game on the TV and the tree will be blooming red.’ I thought this guy has a vision and I need to keep him around.”
That vision has transformed the space into more than just a lower level. It is truly an experience. The minute your feet hit the staircase landing you are transported back to another era to the time of the art deco movement. Think rich colors, bold geometric shapes and symmetry.
A longtime enthusiast of the era, Carson could see his vision unfolding the minute he entered the space. “You need something extra to give you a reason to come down to the space, and when you hit the bottom of the staircase and you see the decals on the bar front bursting up and out like the Chrysler building, you know you’re not in an ordinary basement,” Carson explains.
The bar area introduces guests to the art-deco theme. Carson spent hours perfecting the angles of the lotus-inspired bar-front decal, but the affect is stunning and brings a masculine feel to the space. Guests can pony up around the bar top to check the score of the game or grab a beverage. Behind the bar, a stair-stepped liquor shelf makes the entertaining experience welcoming and festive for guests. Pupillo achieved symmetry signature to the art deco style by placing a framed TV on one side of the shelf and an additional storage shelf built into the wall on the other.
Just to the side of the bar is a seating area in front of the wall of windows to which Carson originally was drawn. A custom bunco table was built on site and provides guests the perfect view outdoors. On the other side of the bar is the theater area where the family loves to cozy up and watch movies. “The family wanted the theater to be comfortable and nice, but not so nice that you are afraid to use it,” Carson says. Durable fabrics reminiscent of a theater marquis and the Chrysler building carry the art deco theme through the space.
For the wife, Carson and Pupillo created a ladies’ conversation area that is as cozy as it is chic. The perfect spot to settle next to a warm fire and catch up or get away from the action, the area is rich in textures and color with a warm feel that contrasts with the cooler shades of the bar and theater.
One cannot help but stare up at the ceiling, taking in the intricate detail Carson and Pupillo created using reclaimed wood from the landmark Cupples 7 building. Careful thought and planning went into designing the masterpiece. “John is great because he doesn’t let okay go by,” Carson says of Pupillo’s craftsmanship. “He makes sure each and every detail is done right.” The effect is stunning.
The other must-have space in the lower level is the kitchen that topped the husband’s wish list. An avid barbeque master, he wanted a domain to grill, mix up sauces and enjoy a beer. An 8-foot picture window allows natural light to spill into the darker space, while providing a picturesque view into the backyard.
Carson used lots of rich gold tones in the space, such as the Bordeaux granite on the baby grand piano-shaped island. Rustic alder cabinetry in a red-wine finish with a dark-brown glaze keeps the space masculine. Carson and Pupillo also incorporated a wine feature into the space by taking advantage of the existing curved wall with enough depth for full-wine storage on each end.
Now in full use, the homeowners hope the Cards can make another post-season run this October so their lower level can play host for many watch parties. “It makes me smile thinking about having a Cardinals party with the red Tupelo tree blooming outside the window,” the wife chuckles.
Resources
Designer: Jonathan Carson, Kitchen Liberty, 314-898-7513
Contractor: John Pupillo, Pupillo Home Improvement, 636-343-5339
Clydesdale sculpture: Abraham Mohler, The Studio of Abraham Mohler, 314-920-1058











