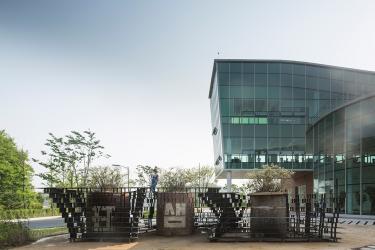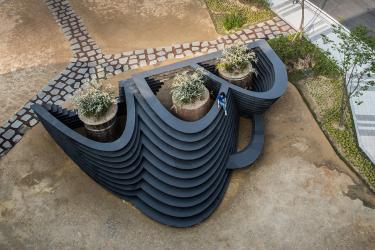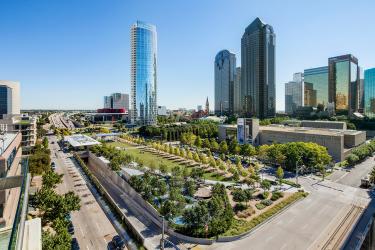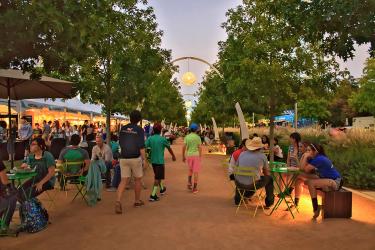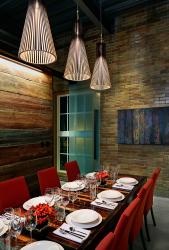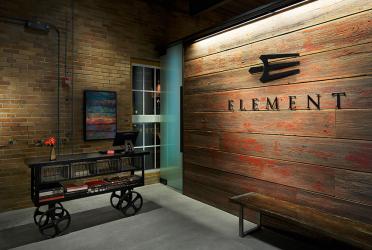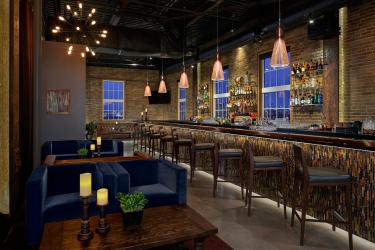Transparent Landscape, Seoul, South Korea.
Photography by Fernando Guerra.
The garden of SAMPIO Laboratory, a Korean food company, has an interactive installation designed by UnSangDong Architects. The “Memorial Pot” is a stepped, iron landscape made of three old chimneys now functioning as planters that were part of a soy sauce factory 60 years ago. The other component of the landscape is the transparent hill, a sculpture-like landscape that frames the scenery. Composed of an iron plate-stepped landscape, it combines the future with the past. The inside of the stepped landscape is the chimney-recycled flowerpots. The architects aimed to create a harmony between the chimney of the past and the scenery of the present.
Klyde Warren Park, Houston, TX
Bridging the gap between the Central Business District, Uptown and the Arts District in downtown Dallas is an urban park created over one of the busiest freeways in Texas. Landscape architect The Office of James Burnett created the vibrant park to serve as a pedestrian connection. Since its installation, the park has measurably decreased noise and air pollution and increased activity for businesses and cultural institutions.
The park is organized by a sweeping pedestrian promenade that draws visitors past botanical gardens, a children’s park with interactive water features, the reading room, a restaurant and an event lawn with a performance pavilion. The pedestrian promenade continues across the street to a games area, recreation lawn, botanical garden and dog park.
Element Restaurant, St. Louis, MO
Photography by Debbie Franke
After sitting vacant for nearly 20 years, the former power plant of a once-thriving hospital complex has been renovated and redesigned into a unique dining and lounge experience. Element Restaurant was designed by Reminger Design, which concentrated on uncovering the beauty of the raw space by exposing glazed brick, structural steel and concrete floors. Reclaimed wood walls paired with contemporary artwork and lighting provides a striking juxtaposition between the historic and industrial feel of the space with modern and sleek design.
Because of limited square footage, every guest in the dining room has a seat at the Chef’s table around the strategic, three-sided open kitchen. Upstairs, the lounge provides a more intimate setting complete with a postcard view of the Gateway Arch. Exposed structural roof beams and comfortable seating areas balance polished concrete floors.


