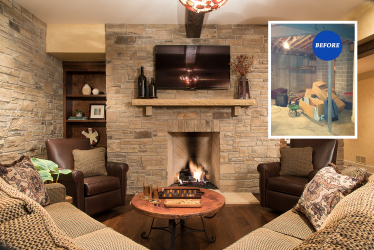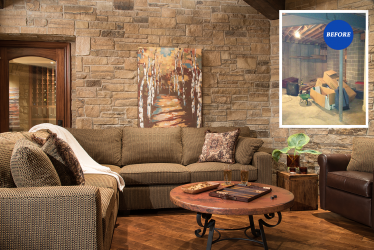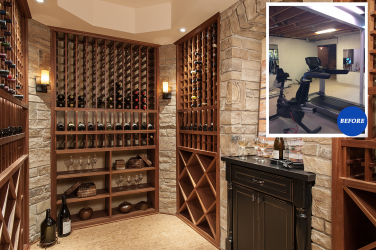The Butlers knew a thing or two about basement renovation; a decade ago they’d transformed their prior home’s cellar into an impressive entertainment complex. They were happy with the finished product, but hadn’t used the space as planned. “It was more for entertaining than living,” explains Kelly Butler. When she and Brian were ready to finish the lower level of their new turn-of-this-century home, they called on husband-wife duo Jeanne and Keith Liston of Liston Construction to take 3,350 unfinished square feet from wasted space to true multipurpose living for the family’s diverse needs. After gutting the existing basement, the Butlers went all out, installing a top-notch theater, family-friendly exercise center, sports complex, craft room and sitting parlor with wine service.
For Brian, the Listons worked with Fusion Media Systems to create a full-fledged home theater requiring soundproof drywall, a rubber membrane and spray-foam insulation. “Brian has a very fine ear when it comes to sound, and his goal was to have an acoustically perfect room,” explains Keith. The equipment alone is astonishing, and then there are the fabric-wrapped acoustical panels, a stunning – and functional – decorative element. Electric seats recline at the push of a button for laidback viewing of whatever’s playing on the 130-inch projector screen.
The new basement wasn’t just for Dad. Everyone in the family exercises, and incorporating a simple lineup of free weights and cardio equipment atop half-inch-thick rubber gym floors made sense. Design-wise, though, the workout room – with its mirrored walls, flat screen TVs and under-counter fridge – pales in comparison to the sports court. “They pulled out all of the stops here,” says Keith, pointing to maple select gymnasium wood flooring and a retractable batting cage. A pitching machine and giant net ride on cables; when nobody’s at bat, the Butler’s 13-year-old son can drag everything in for an open-concept space housing a gaming system.
The Butler’s daughter just wrapped up a summer session at the Art Institute of Chicago; catering to her artistic inclinations, the family incorporated a space for uninhibited experimentation. “I’m a ‘don’t spill’ person,” admits Kelly. With painted concrete flooring, her daughter doesn’t have to worry when paint splatters. The space is functional, true, but it hardly looks utilitarian, with custom cabinetry for stowing equipment and a stylish stainless-steel and glass backsplash with white subway accents.
In the lower-level sitting room, parents can play alongside their kids. The alcove draws warmth from a masonry gas fireplace, an amber recycled-glass fixture, stone walls, 5-inch birch plank flooring and big timber beams by Missouri River Timber Company. (Psst: Those beams might look hand-hewn, but they’re hollow, making them flexible enough to take downstairs.) Built-ins give a custom and completed appearance, but they’re not just for looks– “In most lower levels you’re trying to fill space in a creative way because you have plumbing pipes from upstairs and offsets, et cetera,” Keith explains.
Filling space in the adjacent wine cellar is more complicated: up to 1,000 bottles fit in the clear-coated sapele racks by Lamp Wine Cellars. Liston Construction installed the black serving cabinet as a convenient place for open bottles and glasses. The room’s high-end cooling unit rests atop a cork tiling floor, which the Butlers liked for its texture and interest. All together, the finished product is a thrilling lower-level rendition fit for a family.
Resources
Designer: Liston Construction Company, 636-940-9417
Wine cellar: Lamp Wine Cellars, 314-495-3383
Beam: Missouri River Timber Company, 636-487-0777
Home Theater: Fusion Media Systems, 314-395-8888









