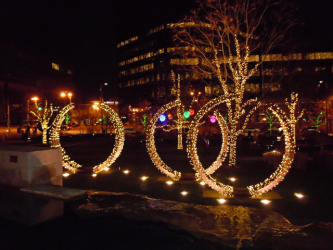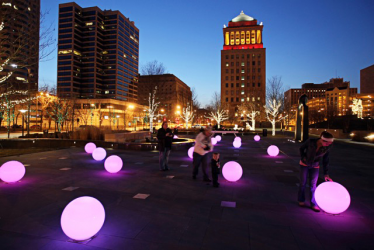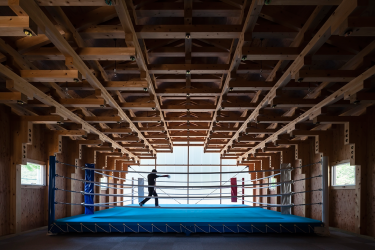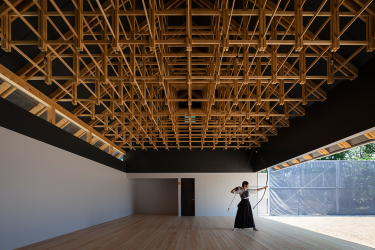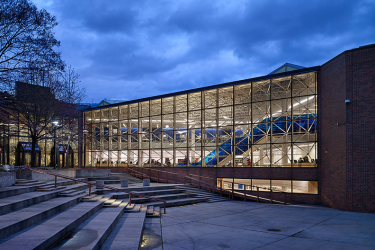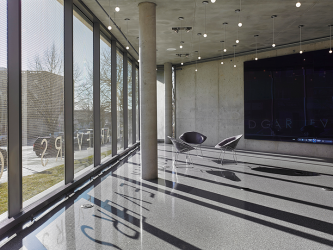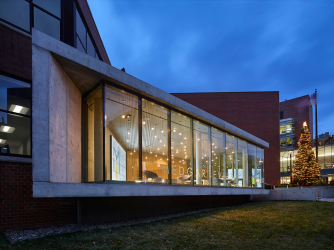Citygarden, St. Louis, MO
Photography courtesy of Citygarden
Located on two blocks of downtown’s historic Gateway Mall is a stunning urban oasis designed to provide a versatile gathering space for the growing community. Citygarden, a once unused plot of land, has been reimagined into a unique combination of a city park and lush garden. Its colorful, indigenous flora, grand sculptures and breathtaking views of the city are the perfect backdrop for an outdoor video wall, interactive fountains and eco-friendly rain gardens.
The garden’s beauty is magnified as it transforms into a seasonal spectacle in the winter months, beginning with Thanksgiving homage to a fall favorite, the pumpkin. Soon after, the holidays are marked as thousands of glistening, white lights are strung through the garden’s trees and luminous globes ornament the spray plaza where children play in the summer. It all makes for a magical effect, exactly what you would expect from a space with such knockout beauty and innovative design.
Medgar Evers College Library, New York, NY
Photography by Jeffrey Totaro
Set within the Bedford building of the City University of New York, the Medgar Evers College Library transforms an existing traditional library into a modern information commons. The extensive renovation, designed by ikon.5 architects, concentrated on creating a bright, open learning space, while still highlighting the building’s architectural beauty. An eye-catching, glassy welcome center was added on to create curb appeal and serve as the new entryway into the redesigned masterpiece.
Natural light enters the three-story space from surrounding windows and an overhead skylight to illuminate the sculptural staircase, countless computer workstations and state-of-the-art media center. Its remarkable interior makeover helped to reinvent the program of the library, as collaborative, interactive learning is now supported and encouraged through group study spaces and technology-driven classrooms. Sustainable features to reduce energy consumption completed the contemporary, stunning transformation.
Archery Hall & Boxing Club, Tokyo, Japan
Photography by Shigeo Ogawa
Nestled on the grounds of Kogakuin University in West Tokyo are two beautifully crafted buildings with a shared architectural vision. A serene archery hall and bold boxing club may seem unrelated, but by using locally sourced timber and traditional Japanese design aesthetic, the magnificent, column-free structures connect impeccably.
Each building showcases an elegant ceiling structure designed to fit the needs of each sporting facility. A delicate lattice frame composed of slender beams and posts was used for the simple, yet meticulously executed framework of the archery hall. The bold, stepped timber framework of the boxing club exudes power and strength, and helps to highlight the open concept of the space. The low-cost, low-tech masterful creation of these structures helps to preserve the purity of customary Japanese timber composition, while still producing unique buildings easily accessible to the university’s students. Through simplicity and sensibility, FT Architects created two inspirational and unified spaces.


