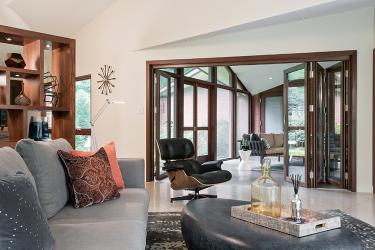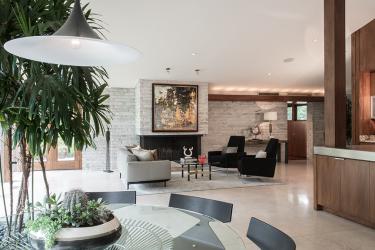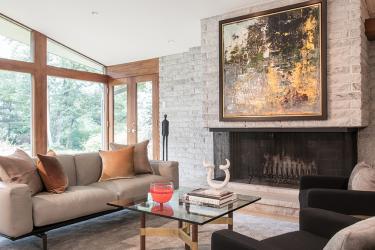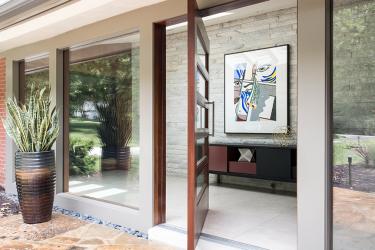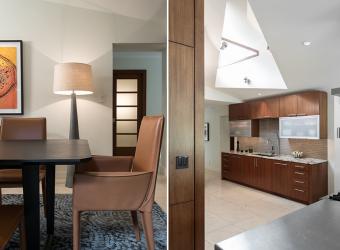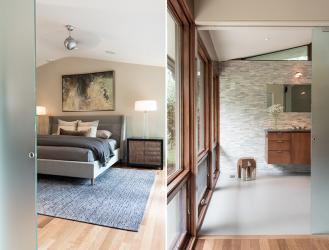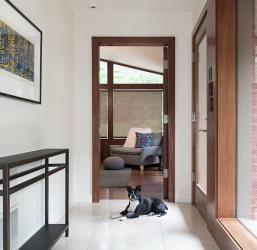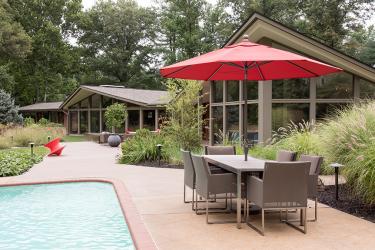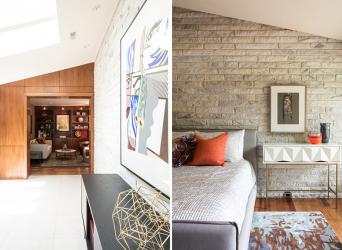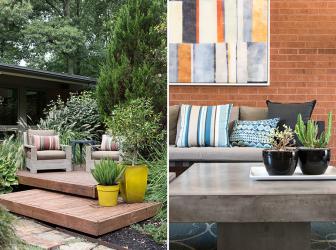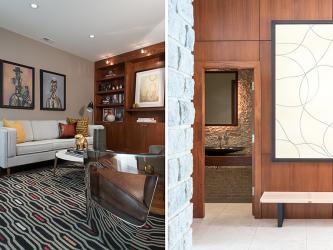Flexibility has to rank high on the list of designer Paige McClellan’s professional skills, as the story of this spectacular contemporary residence will demonstrate.
Now designing for UIC, Paige was with Niche/Lawrence Group in 2014 and in the process of refurbishing a client’s upscale condominium in Clayton. Midstream, her client happened to find the perfect home for himself and his two young daughters – a stunning, five-bedroom contemporary set on three acres in Ladue. He purchased the property immediately, put his condo up for sale, and Paige was now challenged to design the interior of a 6,000-square-foot house – in record time!
Both closings were scheduled for the same day, and Paige had just two months to design, order and arrange delivery of the new home’s furnishings. A surprising twist of fate made this near-impossible task somewhat easier for her, though. It turned out that Paige had worked with the previous owners of the Ladue home and was already familiar with its layout.
Originally designed by St. Louis architect Frank McGuire, the single-level, 1950s-vintage residence typified mid-century styling – linear, functional and free-flowing, with varied ceiling heights and vast expanses of glass integrating the house with its lush surroundings. A three-year rebuild project, completed in 2010 for the former owners, had added a pool/guest house wing and brought the windows, systems, and interior elements up to date, while carefully preserving the home’s architectural integrity.
The main activity/entertainment area is completely open and spanned by a 58-foot, full-height window wall that soars to a cathedral ceiling. Offering panoramic views of the beautifully landscaped yard, terraces and freeform pool, this enormous space revolves around a magnificently equipped kitchen, defined by a massive mahogany, stainless-steel-topped island. Radiating like “spokes” from the open “hub” are the library, formal dining room, bedrooms, three-season room and the recent addition.
Custom-milled, ribbon-striped mahogany dominates the interior finishes, including the doors, paneling, cabinetry, trim and oversized pivoting entry door. Portuguese limestone tile blankets the floors in high-traffic areas, and Brazilian cherry flooring adds warmth to the private family spaces.
Superbly crafted and move-in-ready, the residence was exactly what its new owner was looking for – “spacious, elegant” and ideally suited to his lifestyle and contemporary tastes. However, he’d sold his condominium fully-furnished, retaining only a few pieces and his extensive art collection, and Paige had only a matter of weeks to provide everything that would make the new home instantly livable.
“We chose the furniture to support the artwork,” she explains. “With so many windows, wall space was limited, and determining locations for the art pieces came first. Because of the wide-open layout, we also needed to create separate living areas, while maintaining a continuous flow from one to another.”
Skillful arrangement of the furnishings transformed the 58-foot expanse into three distinct spaces, starting with a gathering area. Covered in split-faced Georgian marble, the side wall showcases a floor-to-ceiling, raised-hearth fireplace, above which one of the owner’s large mixed-media pieces is prominently displayed. Set on a silk-and-wool area rug in front of the fireplace are a leather sofa, glass-topped Jonathan Adler table and two of the owner’s favorite airline chairs from Design Within Reach.
The grouping illustrates one of Paige’s specific design techniques. Indicating the black airline chairs, she notes, “Because of the light-colored flooring, I often used black to create definition. And since the sofa backs to the windows, I chose a soft taupe to blend with the exterior views.”
Adjacent to the gathering space is a casual dining area, consisting of a chrome-and-glass Knoll Platner table surrounded by sleek ebony Saya chairs and lit by an unobtrusive Scandinavian pendant fixture. “Working with Niche gave me access to various commercial sources, and the simplicity of these pieces creates a nice interplay with the outdoors,” the designer remarks.
At the far end of the view-packed expanse is a lounge, furnished in mid-range tones and arranged to face a wall-mounted 65-inch flat screen. Here, the emphasis was on “practicality” and “durability,” since this space was sure to be especially popular with the owner’s daughters and Boston terrier. The sofa is upholstered in a basket weave synthetic blend, and the unique “coffee table” is cast fiberglass, resembling a smooth bluestone boulder.
A dramatic NanaWall folding glass door system, opening to the three-season room, separates the lounge from the vaulted formal dining room. Adjoined by a temperature-controlled wine room, the dining room is centered by a faceted gray oak table. Saddle-colored leather dining chairs lend an earthy tone, and a silk/wool-blend rug in a fossil-like texture reinforces the room’s “natural” ambience.
Off the entry hall, the library is lined with mahogany bookshelves and softly lit to establish a more intimate atmosphere. A Gus Modern sofa in a durable light-gray fabric and semi-circular chrome-and-leather chairs provide comfortable seating, and two cubist paintings by Edward Boccia and a vivid wool dhurrie rug add a dash of color.
A long hall lined with mahogany storage cabinets accesses three bedroom suites in another of the home’s “spokes.” A frosted glass, shoji screen-inspired door slides open to reveal the first bedroom, lovingly reserved for the owner’s mother when she visits. A shared bath connects with the second bedroom (used by the owner as a home office), and at the end of the hall is the opulent, cathedral-ceilinged master retreat, which overlooks the hot tub terrace. Lavished with mahogany, black granite, limestone, and porcelain floor tiles, the master bath is a luxurious haven that virtually defies description.
As final evidence of Paige’s flexibility, all of the furnishings had to be delivered and installed in a single day! “It was kind of a madhouse,” she laughs, “and both of the girls had planned move-in parties for that same night.”
Beyond her composure under challenging conditions, Paige’s singular ability to interpret a client’s personal style and requirements is reflected throughout the entire home. While many contemporary interiors can seem rather rigid and “industrial,” this extraordinary residence is thoroughly sophisticated, yet warm, comfortable, and practical – a classic example of thoughtful, creative modern design.
Resources
Designer: Paige McClellan, UIC, 314-771-7300


