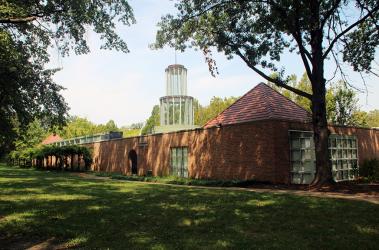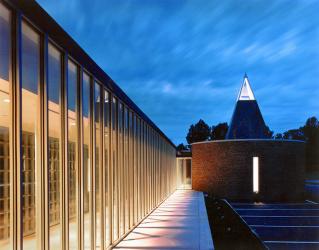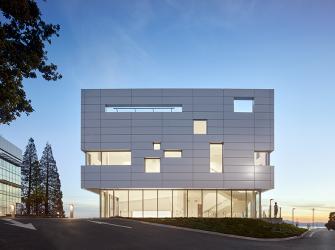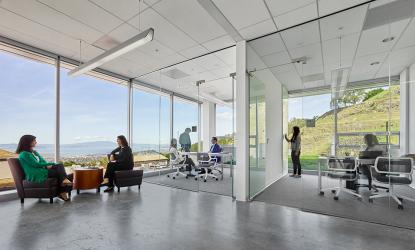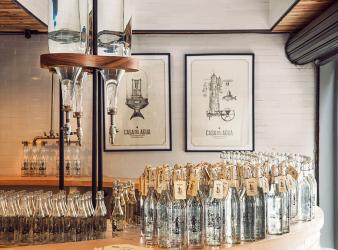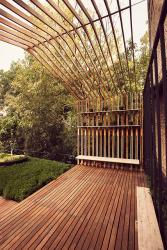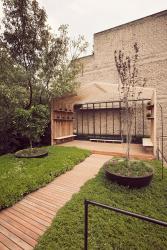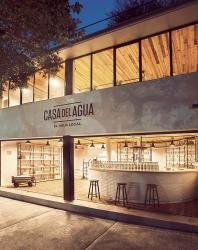Thomas Dunn Learning Center, St. Louis, MO
Photography by Robert Pettus
The Thomas Dunn Learning Center is a community institution that educates low-income adults free of charge. Designed by Bill Bowersox, FAIA, the 14,000-square-foot learning center contains offices for administration, a library, classrooms, media presentation rooms, storage and outdoor gardens. The exterior of the building uses masonry and clay tile to maintain architectural consistency with the park in which it is located. On the south side, a masonry garden runs the full length of the building. The wall serves as an armature for climbing vines and creates a picturesque backdrop for the mature Pin Oaks.
The AIA St. Louis awarded the Distinguished Building Award to the Thomas Dunn Learning Center in 2015. Though designed in the 1980s, the timeless qualities of good design and architecture still prove impactful today.
Chu Hall, Berkeley, CA
Photography by Bruce Damonte and courtesy of SmithGroupJJR
The U.S. Department of Energy’s Lawrence Berkeley National Laboratory recently completed a $59 million solar energy research center. Officially renamed Chu Hall, the building was designed by SmithGroupJJR. The addition adds to a collection of buildings that create a hub of interactive and collaborative research. More than 100 researchers now call this 39,000-square-foot, three-story building home.
Chu Hall has three architectural components situated on three different levels. Subsurface, the first Level “Plinth” takes up more than 50 percent of the overall square footage and houses laboratories sensitive to light and vibration. Level 2, located on the ground level, is the main entrance and has offices, conference rooms and cubicles. Level 3 is the “Corona,” a simple rectangular form that houses wet lab spaces. LEED Gold certification is the target, and the building has a vast amount of sustainable design elements.
Casa Del Agua, Mexico City, Mexico
Photography by Jaime Navarro
Casa Del Agua was created with the intention on emphasizing the value and the different meanings of water. Water is collected and is treated through a high-standard purification process, which involves triple filtering, evaporation and condensation making the water 100 percent pure. The water is then re-mineralized and ionized to increase its alkalinity. As a last step, the water is harmonized by a process that uses certain flow shapes, light, music and messages of affection, gratitude and respect.
The design of the space was conceived as a response to the nature of the water purification process. Colors are neutral and materials are fine. The water is always given pride of place. In the center of the space is the harmonizer, whose sculptural appearance exemplifies the water-purification and bottling processes.


