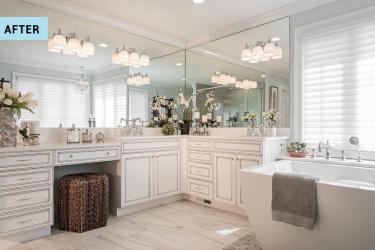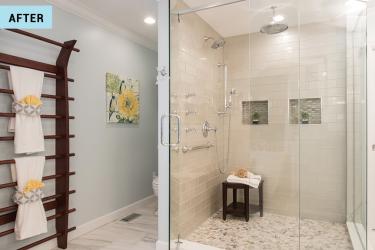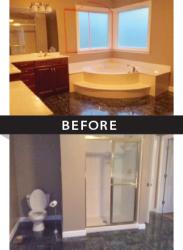After more than a quarter century in their Webster Groves home, empty-nesters Anne and Karl Dunajcik were ready to freshen up spaces that had scarcely been altered since the Clinton Administration—a time when light, bright and airy weren’t necessarily high on the design aesthetics checklist.
“The master bath had gone out of date for the 26 years while we were busy raising kids, putting them through college and everything,” says Anne, who, as the number one Realtor with Red Key Realty Leaders in Frontenac, knows all too well the value of kitchen and bath updates to resale value. “The bathroom was stuck in the ‘90s with brass fixtures, cultured marble, forest-green marble floor colored tile. We had a lot of space to work with, but everything was dated.”
Enter Lindsey Dunajcik, Anne’s daughter-in-law, who went to work for RSI Kitchen and Bath just as Anne was readying for renovations. “She saw this as a great opportunity to expand my experience and take on her project," Lindsey says. "She had a vision, but we basically started from scratch and began picking out the products.’”
It would be Lindsey’s first bath remodel, and having been married to Anne’s son, Brad, for just two years, one of her first tests of in-law bonds. “It was a little more stressful at first because I know that having her in my life forever I want to make sure I make her happy. Fortunately, I know the products we have are fantastic quality.”
The younger Dunajcik’s first contribution to the project was her idea to angle the shower, which sat right next to the room entry. Anne had planned to move it to where the windows sat, but the reconfiguration allowed her to keep the shower in its existing position, make it larger and still get it out of the way of the swinging door, another of Lindsey's ideas. The glass exterior keeps the sightline open, giving Anne a great view of the pebble surface of the shower floor and wall. Light tiles and white cabinetry brighten the space even further, making it feel larger, while a mirror across from the shower further enhances the illusion of an expanded space.
In step with Anne’s desire for a spa-like atmosphere, Lindsey incorporated heated floors and a rain shower head. The new tub, a BainUltra Essentia jet tub—Anne refers to as the “Ferrari” of bathtubs—includes chromatherapy lighting run by remote. Overhead, a chandelier sparkles, while a wood wall espalier provides a touch of warmth and place to stretch muscles tired from dancing.
“It just feels like I’ve walked into a wonderful, relaxing, luxurious space again,” Anne says. “One of my favorite little things is pushing the button on the blinds after my shower and they automatically both go up… and I’m welcoming the day.
In the end, Lindsey says, both Dunajciks came away with something they really wanted. “Through this project we actually got to know each other a lot better. Just building a better friendship with her was amazing, and helping her get the bathroom of her dreams, too.”
Resources
Designer: Lindsey Dunajcik, RSI Kitchen & Bath, 314-961-2000
Contractor: Tom Eldridge
Tile: Sunderland Brothers Co., 636-680-2250
Quartz: Hallmark Stone, 636-349-1288
Lighting: Metro Lighting, 314-963-8330
Blinds: Show Me Blinds & Shutters, 314-909-1177
Glass/Mirror: County Glass & Mirror Co., 314-961-4910









