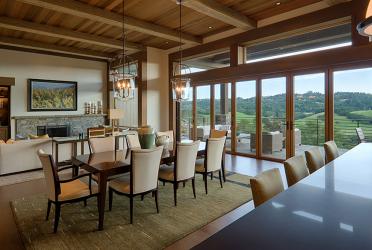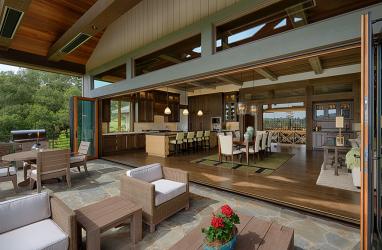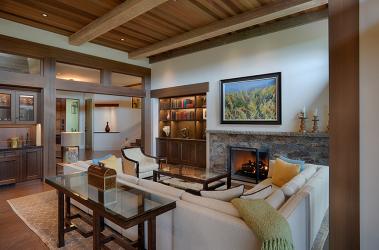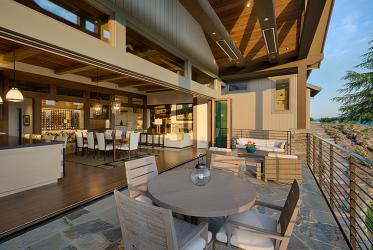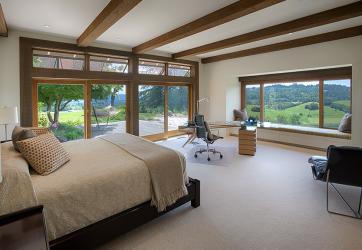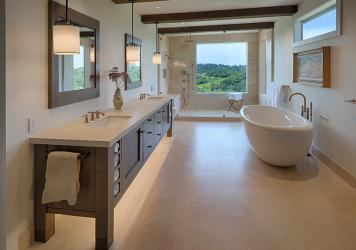Homeowners Dale and Lorraine Perkinson linked up with interior designer Gigi Lombrano in the early 2000s while restoring a William Bernoudy house on Bellerive Country Club grounds (featured in an earlier edition of this magazine). Even back then, Lorraine says, “We were coming out to wine country every summer.”
“Dale and Lorraine have a knack for finding places with potential,” says Lombrano. During one Napa getaway, the Perkinsons stumbled on an older house with a spectacular view, and they couldn’t resist making an offer. The new place had good bones and an even better backdrop, but Lombrano says, “It desperately needed to be restored.”
With the goal of developing a truly livable space, the Perkinsons started their renovations by opening up the floor plan, knocking out a wall and removing the vaulted ceiling. “It was important to create cohesion by moving away from the home’s original, dormered roofline,” Lombrano explains. The finished product is a “gathering room,” Lombrano calls it — a large-scale entertainment area spanning the kitchen, dining and living rooms.
The space isn’t “super contemporary,” Lombrano points out. It’s comfortable, with wide-plank maple floors abutting flagstone pavers on a patio that becomes a fourth quadrant to the gathering room when a bi-folding NanaWall system is opened entirely. NanaWall systems are “very seamless,” Lombrano says, and conducive to the “California casual lifestyle” that drove most design decisions during the remodel.
Case in point: That wonderful little wine cellar tucked behind beautiful glass doors opposite the formal dining table. “Even in a large house, you might not want a dedicated room for wine,” Lombrano says, noting that any homeowner can outfit an awkward niche with a miniature cellar. Other “livable” solutions include custom cabinets built to conceal appliances, professional quality Wolf appliances, and – crossing into the living room – a Media Décor unit placed above the stone fireplace, cleverly concealing the homeowner’s television beneath a beautiful piece of art. “You hit a button, and the TV rolls out,” Lorraine explains. Genius!
Decorative electronics aside, most furniture was appropriated from the Perkinsons’s St. Louis residence. “Gigi’s original selections were so versatile, they could go from a Bernoudy contemporary home to what we’ve created here,” Lorraine says.
"Even in St. Louis, we had an overarching theme that included tailored lines. Nothing was overly fussy or busy,” Lombrano adds, pointing to seating elements with exposed wood frames and tables – dining, coffee, and end – with shapes that are interesting yet coordinated. Rather than use plain fabrics, Lombrano added visual interest with subtle weaves and textures laid out in neutral hues. Low-profile patio chairs – new, from Restoration Hardware – follow suit while letting the homeowners and their guests take full advantage of the spectacular scenery.
You’ll find a few surprise pieces here and there; pieces like that fabulous contemporary desk in the master bedroom, which is a minimalist space with wool fabric carpet and a simple platform bed. A shallow, pre-existing window seat is outfitted with custom-made cushions carrying a quiet pattern that doesn’t distract from a view easily enjoyed through big picture windows trapped in thick wood casing that’s stained, not painted, to replicate the beams overhead. “We used so much of the outside space as our main design element,” Lombrano says, adding, “Everything submits to nature.”
Resources
Designer: Gigi Lombrano, Gigi Lombrano Interiors, 314-707-7291


