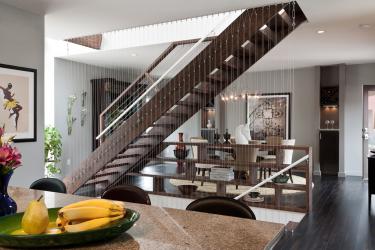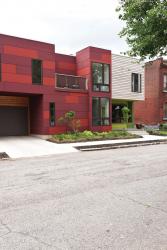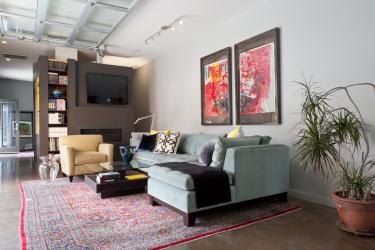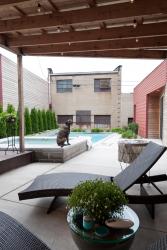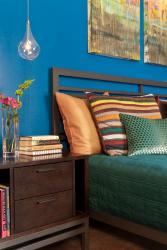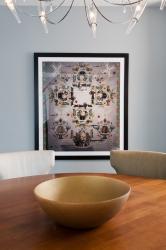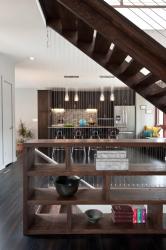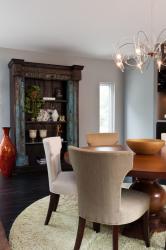After years of living in the Bankers Lofts downtown, Brad Fratello and Doug Moore sought out a new home that would allow them to step out their back door and enjoy a pool and patio, something they were missing with loft living. They began their search with two things in mind… remaining in the city and having a pool to enjoy the colors and sounds of the water. Searching high and low, they explored countless options before narrowing in on the Grove, a growing and vibrant neighborhood in Forest Park southeast that is easily walkable.
Unusual in shape and size, two abandon trapezoid-shaped lots slightly wider than normal were the perfect location for their future contemporary home. With the initial idea to build a pre-fabricated home on the lot, Brad and Doug met with Brent Crittendon and Sarah Gibson of UIC (Urban Improvement Company) before making any final decisions. “Brent and Sarah presented their own ideas, and they were able to offer us something way better than we could have imagined,” Brad says.
Centered on a private courtyard and a close indoor/outdoor relationship, UIC’s design highlighted Brad and Doug’s desire for a pool while maintaining privacy. The home was custom built to fit the lot. The garage is tipped at an angle and the pool and patio mirror the trapezoid shape of the lot. With no alley behind the lots, an old factory wall -- a feature Brad and Doug love -- closes off the space. “Our goal was to have the home have a St. Louis feel,” says Doug. “The factory wall screams St. Louis.” Incorporating the factory wall into their space played a major role in interior as well as exterior material selections.
Brad, Doug and the UIC team took careful consideration to ensure the home fit with the surroundings of the neighborhood. “We wanted our home to feel contextual to the neighborhood, and we achieved this by using the same frontage as well as keeping our home the same height as other homes in the neighborhood,” Doug explains.
Drawing on colors from buildings on each side, the home’s design reflects its surroundings. Lighter-toned bricks correspond with the homes to the east, while darker colors are matched to the buildings to the west. Additionally, a recessed entryway masks the drive-through courtyard to the home’s garage. “The pass through to the garage was the biggest creative solution to make the home fit into the neighborhood,” says Brent. “The recessed entry helps to respect the neighboring property lines.”
Opening the garage door and driving through the entryway, you are immediately enveloped in the outdoor space. “Our idea was to create an outdoor area as a room in itself,” Brad says. A wooden canopy connected to the home aids in the transition from indoor to outdoor. The trapezoid-shaped pool is framed by concrete cinder blocks filled with sedums and succulents that will continue to fill in and grow. All of the main rooms of the home face into the private courtyard, providing a picturesque view from any place in the house.
Transitioning from outdoors to indoors at Brad and Doug’s is a breeze with the addition of a garage door that opens from the living room to the outdoor space. When the door is pulled up, it completely disappears. “When we open the door it increases the square footage of our home,” Doug explains. “We built our home around the indoor/outdoor concept.”
The metal frame of the garage ties in with the industrial elements of the outdoor space. Highly polished poured concrete floors further exemplify the industrial look Brad and Doug desired. To keep the living room from feeling too cold, a stain on the floor warms the space, as well as a brightly patterned traditional area rug. Sitting on the seafoam blue couch, the homeowners as well as guests face directly to the outdoor area. Chosen to reflect the blue hues of the pool, the couch is topped by dual abstract paintings by local artist Peter Manion III.
Laid out in a loft-like fashion, Brad and Doug’s home is open and airy. There is only one door on the main level, which leads to the powder room. “Doors seem like barriers to design and living,” Brad says. “They block out light and flow.”
Directly off the living room, a hallway filled with cheerful artwork by local artists Mark Weber and Jeff Kapfer lead to the serene master bedroom. Each morning, Brad and Doug wake to the soothing sounds of water and the beautiful colors reflecting off the water from the pool. Two Edison bulb bedside lamps bring a touch of industrial into the space. For a punch of color, two canvas paintings by Julie Malone frame the wall above the bed. For additional color, a deep blue accent wall stands out to the otherwise neutral walls. Most of the home’s walls are kept neutral due to the open feel, but the bedroom wall was the only room on the main level that did not have to respond to other spaces, so Brad and Doug thought why not go for the bold color.
Heading back in to the main living area, a kitchen just a step up from the living room is laid out in a similar fashion to their previous home. Dark cabinetry is accented with stainless steel hardware and fixtures. Brad and Doug decided on dark cabinetry and the dark bamboo flooring in the space because of all of the windows in the surrounding rooms, which provide plenty of natural light. The poured concrete sink countertop incorporates the industrial look found throughout the indoor and outdoor spaces.
Separated by a suspension wired staircase (Brent and Sarah’s favorite architectural element), the dining room holds treasures and artwork from Brad and Doug’s travels throughout the world. By incorporating the suspension wires into the staircase design, the transition between the kitchen and dining room is seamless and does not impede the open flow. An architecturally detailed bookshelf built specifically for the space further divides the rooms without closing it in. “We wanted the materials we used in the home to almost disappear to ensure the open feeling we desired,” Doug says.
The most striking piece in the dining room is the eclectic bookshelf from Hammer & Hand Imports. Made from an old door in Calcutta, the piece brings a unique touch to the space. Lighting in the dining room, as well as the entire home, was chosen not to distract from the space.
Letting their love of natural light and contemporary design guide them, Brad and Doug’s home is an eclectic mix of furnishings and artwork that reflect their personalities and travels. Focused on creating a close indoor/outdoor relationship, this home’s innovative design is a home run for both architect and homeowner. “This place is more than just our home,” Brad says. “It is our private sanctuary; our urban enclave.”
Resources
UIC (Urban Improvement Company), 314-771-7300
Pool: Pool Tron, 314-428-1971
Plumbing: Ferguson, 636-519-7299
Siding, framing & trim: Blackbird
Bamboo floor: Ambassador, 636-728-1600
Sealed concrete: Commit 2 Clean, 314-378-3655
Insulation: Thermal Concepts, 314-428-1111
Roof: Innovative Roofing, 314-546-4047
Windows: Cardinal Windows, 314-772-9000
Garage door: Overhead Door of STL, 314-781-5200
Lighting: Metro Lighting, 314-963-8330
Retaining wall by pool: Plesons Brick & Stonework, 314-691-3755
Excavation: McLaren Grading, 636-271-2158
Plumber: Jenner Plumbing


