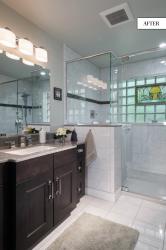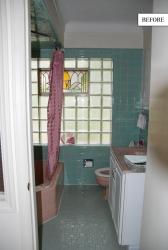As many homeowners gracefully age, their focus begins to turn from their current living situation to where they will live in the later years of their lives. For many, staying in their own homes is important. The ability to “age in place” and enjoy the comforts of their surroundings has many homeowners rethinking the current state of their homes and making modifications to accommodate life changes in the future so that they can live independently in their own home and community.
One such homeowner is Marcia Daab. After years of living in Arnold, she yearned to live in the city, where she would be close to parks, downtown, restaurants and more. When she found the perfect ranch in the St. Louis Hills neighborhood, she, along with her brother Rick Daab and his friend Danny Daenzer, rehabbed the home to accommodate her needs as she grows older. Modifications included widening doorways, updating the kitchen and completely renovating her 80-square-foot master bathroom.
Not just small, but also outdated, the previous master bathroom could be summed up as pink! A corner pink tub, pink sink and pink toilet were removed, and the bath was gutted to the studs. With a fresh palette to work with, Marcia called in experienced architect and friend Donna Boxx, Donna F. Boxx Architect, to help her configure her new retreat. “My goal was to create a bathroom that would be large and accessible enough to accommodate a wheelchair if need be,” Marcia explains.
She presented Donna with her list of “wants” for her new master bath, which included a tub, shower, vanity, toilet and linen closet. “I think I said, ‘All in this space?’” Boxx laughs. To maximize space while including all of Marcia’s requirements, she created a wet area from the tub to the shower, which allowed her to pull the two functions into a smaller space. “I really tried to include all the basics,” Boxx explains. “The only way to do a tub was for it to be freestanding because building it in would look too bulky.”
The tub/shower combo with a low-profile entry is enclosed behind floor-to-ceiling glass from Kirkwood Glass, which keeps the space feeling open while also keeping all of the water contained in one area. Instead of a regular, freestanding tub, Marcia went with a walk-in tub from Henry Kitchen & Bath that is not only easy to get in and out, but is also a bit smaller than a standard tub. The original glass-block window with stained-glass insert had to be raised in order for the tub to fit under the sill.
A furniture-style vanity from Modern Kitchens & Baths is stained dark to contrast with the white and gray tile. Marcia chose gray as a neutral base so that she can change out the towels, accessories and wall color over time.
Minimalist and classic, Marcia’s new master bath will be a serene retreat for years to come. Smart design has proven that age doesn’t have to hinder your ability to live where you love in style. “It is possible to have the beauty of the things we love with the accessibility of aging in place,” Boxx says.
Resources
Architect: Donna Boxx, Donna F. Boxx Architect, 314-434-2333
Plumbing fixtures: Henry Kitchen & Bath, 314-773-3636
Vanity: Modern Kitchens & Baths, 314-772-1611
Glass work: Kirkwood Glass, 314-966-0272







