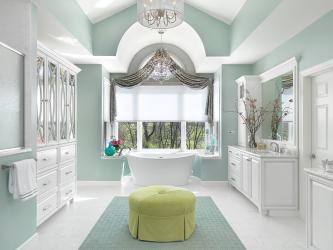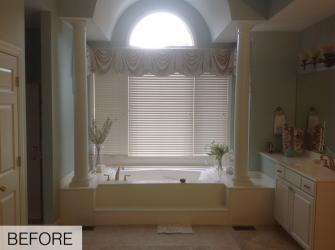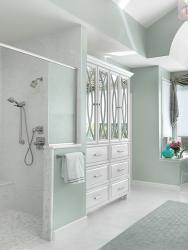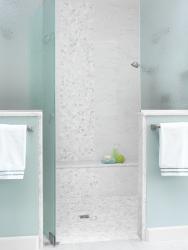To the husband and wife, the master bathroom in their Town and Country home was uninspired and sometimes even unfriendly, lacking privacy and functionality for them, their four children and occasional visitors. It’s a large space, but it had no enclosure for the toilet. Two tub-side columns, while attractive, blocked a beautiful outdoor view and made the room feel close. And the overall design didn’t address potential changes in mobility.
So, the couple worked closely with bath designer/general contractor Dana Dunbar of Lorrien Homes, interior designer Tom Manche of Tom Manche Interiors and architect Donna Boxx to rejuvenate what the wife describes as a “tired-looking” room.
Dana’s first task was to open up the area, both physically and visually. The columns came out. The shower expanded. Two small closets became one big one, thanks to the sacrifice of an adjacent bar that got more use as vacuum cleaner storage than a social hub. “We found that we were doing all our entertaining in the kitchen and not really getting a lot of use out of [the bar],” says the wife. “We don’t even miss it.”
Using principles of universal design, Dana reconfigured the space for easier maneuverability, concentrating storage lower on the wall to make it more accessible. Grab bars and handle pulls are in easy reach, and a larger door eases the transition into the room, whether by foot or wheelchair.
Tom updated the existing blue-green walls and white cabinetry with a pale blue-and-white scheme. A contrasting lime green ottoman adds a pop of warmth in the center of the room. “I love the freshness of the space. It beckons you,” he says. “I love the shower with a focal tile feature running down the center of the back wall and the patterned glass door. The large window is magnificent and treated with a blue fabric that frames the trees and lawns beyond.”
Also integral to the look is thoughtful, “layered” lighting on dimmers. After making way for ambient light from a large window by the soaker tub, Dana added “work area” lighting in places like the shower and mirrors to facilitate daily tasks. The finishing lighting touches came in the form of decorative chandeliers that hang on the apex beam and over the tub.
The wife admits to spending more time these days luxuriating in the master bath, enjoying the natural light, heated tub, spacious shower and ample storage. “The heated tile, that’s probably our favorite thing. The bathroom could get cold in the winter, but I didn’t even realize how much I was going to appreciate it.”
Resources
Designer: Lorrien Homes, 314-852-9080
Interior Design: Tom Manche Interiors, 314-993-2700
Architect: Donna Boxx, 314-434-2333
Tile supplier & installer: The Tile Shop
Granite supplier & installer: Stone Fabricators, 314-776-7776
Cabinetry: Centorbi, 636-949-5438
Tub Plumbing: Immerse, 314-375-1500
Plumbing: Premier Plumbing, 314-872-9339
Plumbing installer: J Franken Plumbing, 636-677-8521
Decorative fixture supplier: Locks and Pulls, 314-918-8883
Lighting: Metro Lighting, 314-963-8330
Lighting installation: Licare Electrical Contractors
Painter: Camelot Coatings
Shower doors and sidelights: C. Bennett, 636-379-9886
Framed mirrors: Centorbi, 636-949-5438











