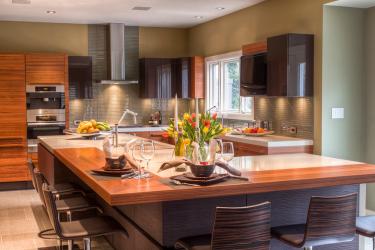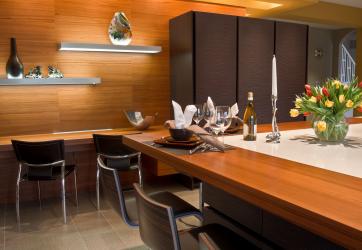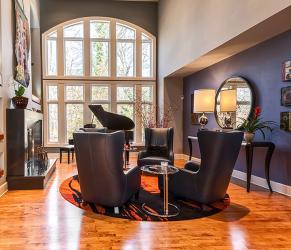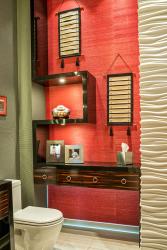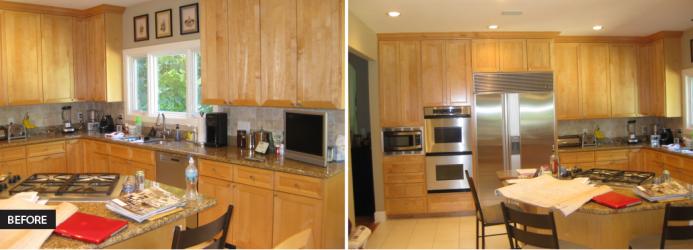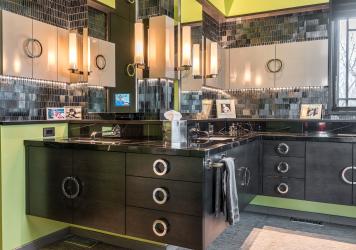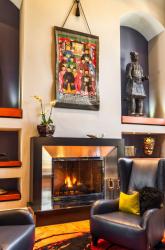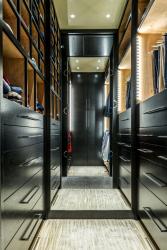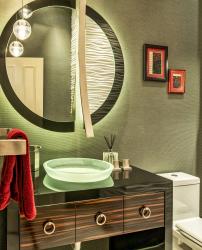“My passion is bringing out the best in the floor plan,” says Peg Hammerschmidt, interior architect at Hammer & Schmidt Design. And while the homeowner describes her house’s original style as bland – “builder-grade late-90s contemporary,” she says – the catalyst for a stunning whole-house transformation was closet space, not aesthetic.
“The closets in the master bedroom were too small,” the homeowner begins. Two tiny walk-ins were expanded into a large, custom-designed unit featuring Touchless cabinetry, overhead lighting and plenty of built-in shoe racks, too. Fabricated by Classic Woodworking, espresso wood continues into the master bathroom, where Hammerschmidt designed a wrap-around, zigzag vanity with eye-catching chrome pulls designed to pop against mosaic glass tile walls and heated monolithic flooring.
Before the renovation, a giant whirlpool tub sucked up half of the bathroom. Hammerschmidt traded that underutilized feature for a freestanding BainUltra therapy tub plus a walk-in, barrier-free shower. “Peg threw this wonderful lime paint on the wall,” the homeowner adds. Says Hammerschmidt, “So many people are afraid of it, but I think color is one of the most exciting things you can do in a space.”
You’ll notice some subtle Asian influences in the master suite — and those elegant touches trickle down to the kitchen, where Italian teak perimeter cabinets set the tone for a contemporary look made complete with tall, dark and textured wall units and a glistening glass tile backsplash.
Hammerschmidt describes the kitchen’s initial layout as “traditional and boring.” She started by opening up the room; with less drywall there was plenty of space for an expansive L-shaped island topped with Caesarstone quartz and teak counters, which are anchored by built-in cupboards and a hidden wine cooler.
There was more to tweak in the living room, where a basic fireplace with a standard façade was redone into a brag-worthy hearth bordered by polished stainless steel and backlit niches — additional focal points for displaying art amassed during world travel.
The old living room was uninviting and seldom used. But you wouldn’t know it now! The upgraded space is “a conversation area, and a place for having cocktails with friends,” Hammerschmidt says. Oversized navy leather chairs make a big impact atop a custom-designed abstract rug. It’s always a good idea to carry heights, Hammerschmidt says, pointing out that, “Really tall windows and really tall ceilings call for big chairs.”
The home’s ultramodern Eastern theme peaks in the powder room, where Hammerschmidt designed a stunning, sculptural sink with a faucet that bursts right through the mirror. Portions of an extensive art collection are shown on a brilliant and asymmetrical display area facing the under-lit glass sink. An overarching goal of the project was to produce a series of spaces so luxurious the homeowners would feel like they were on vacation while in the comfort of their own home — “And we sure do feel that way,” says the homeowner.
Resources
Designer: Peg Hammerschmidt, Hammer & Schmidt Design, 310-435-3294
General contractor: Bill Mitchell, 314-581-3531
Cabinetry fabrication/installation: Classic Woodworking, 314-544-0121
Closet cabinetry fabrication/installation: Classic Woodworking, 314-544-0121
Powder room mirror fabrication: Classic Woodworking, 314-544-0121


