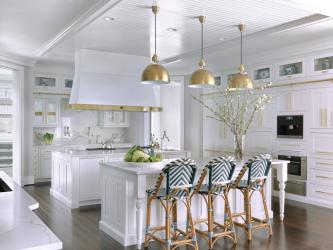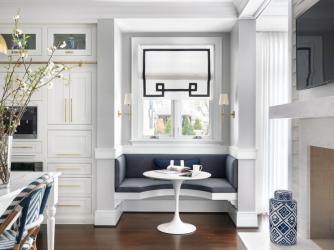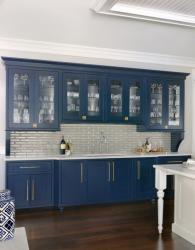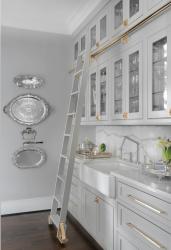Taking its cues from the past, this new kitchen designed by Mitchell Wall Architecture & Design has every convenience and technological feature one could want. The interior spaces of the home are centered around a double-height living room framed by a tall, textured fireplace on one side and a paneled stair on the other. The kitchen shares the double-sided fireplace and is organized by two islands with a bar on one side and a wall of appliances and storage on the other. Light from the illuminated display cabinets spill onto the textured wood ceiling feature. A butler’s pantry complements the kitchen space and features a rolling library ladder, working pantry and laundry. A cozy alcove next to the fireplace is a perfect place to sit and plan the day. A Le Cornue range and hood with brass fittings are a luxury detail. Book-matched slabs of marble-like material are fitted above the sink. The textured ceiling and brass pendant lights add an additional layer of detail to the space.
Why the judges love it:
The banquette fits so perfectly into the space. The brass and gold oversized hardware are stunning details to the cabinetry. The tongue-and-grove ceiling is simply beautiful.
Resources:
Contractor: R.G. Ross Construction, Inc.
Architect: Mitchell Wall Architecture & Design
Interior Designer: Mitchell Wall Architecture & Design
Tile: Sunderland Brothers Co.
Lighting: Metro Lighting
Window Treatments: The Great Cover Up











