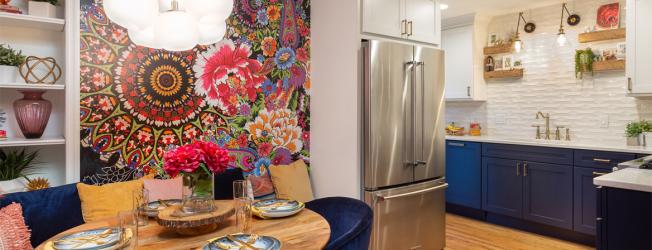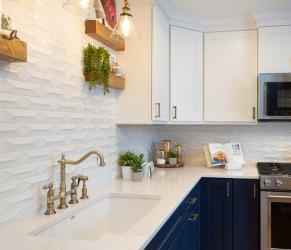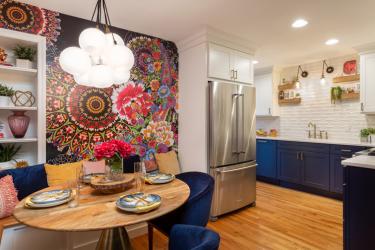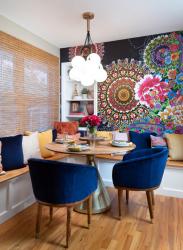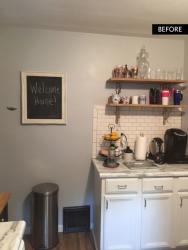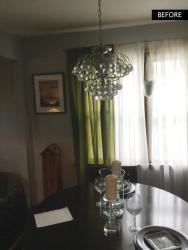Though Tiffany’s kitchen is small, she knew it needed a big makeover. “I’m a single woman who lives alone, so I didn’t need a ton of space,” she says. “But no matter how small, I needed it to have as much color and personality as possible.”
Her search for an interior designer brought her right to Candice Wideman of YouTopia Designs. “I was nervous at first when I chose Candice because she’d worked on so many large, extravagant homes in the past,” Tiffany explains. “But as soon as I met her, we clicked.”
They began the renovation by removing the wall between the kitchen and dining room, which had a narrow 36-inch door. “Having that tiny door between the kitchen and dining room completely cut off one space from the other,” Candice says. “By removing the entire wall, we were able to connect the two spaces and make entertaining much easier.” Once the wall was removed, red oak hardwood flooring with a matte poly finish was put in the kitchen to match the original flooring in the dining room.
Candice and Tiffany worked together to pinpoint Tiffany’s style and bring it to life. Right off the bat, Tiffany knew that she wanted contrasting cabinets and KitchenAid appliances, requests that Candice was happy to oblige. First, the soffits were eliminated to make room for tall white upper cabinets that they paired with navy blue base cabinets from Archway Cabinetry. The textured Byzantine Bianco 3D Ceramic Subway Tile that covers the backsplash gives the room depth while not overpowering the bold cabinets.
Tiffany wanted custom built-in bench seating in the dining area, but a short closet in the corner seemed to get in the way. Instead of removing the closet and losing much-needed storage space, Candice decided to turn the closet door into a bookshelf. “This new door allowed more space to showcase the client’s décor without having to forgo the storage the interior closet provides,” explains Candice. Now acting as extra storage and cute display, the bookshelf/closet overlooks built-in bench seating covered in the same wood and finish as the flooring. Hanging over the gold dining room table is a simple yet bubbly light fixture that played perfectly into Tiffany’s boho chic style, keeping the room trendy and in sync with the kitchen.
With the kitchen and dining room reconfigured to make hosting parties a breeze, the space needed a final touch. Candice knew Tiffany wouldn’t shy away from a vibrant statement wall, and they chose wallpaper panels from Brewster Home Fashions. Its colorful floral print gave the room the pop of color it needed while still tying in the navy blue found on the lower kitchen cabinets. “The wallpaper is vibrant and unusual,” Candice says. “It’s not something that you’d see in just anyone’s house; her bubbly personality and clear vision are what made this kitchen so unique.”
Resources:
Appliances: KitchenAid
Artwork/Antiques: Home Goods, Wayfair
Builder/Remodeler: Berkley Construction Co.
Cabinetry: Archway Cabinetry and Design
Carpet/Wood/Floor Coverings: Berkley Construction Co.
Furniture: West Elm, Crate & Barrel
Granite Fabricator: K+D Countertops
Interior Designer: YouTopia Designs
Plumbing Fixtures: Kingston Brass
Tile/Granite Supplier: Tile Bar


