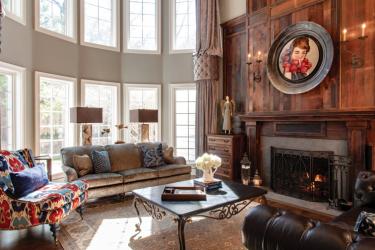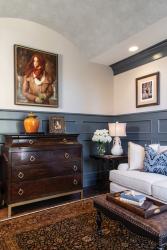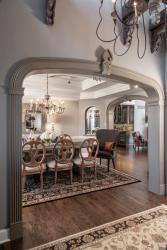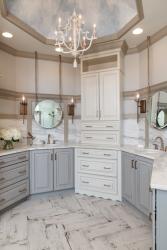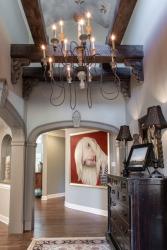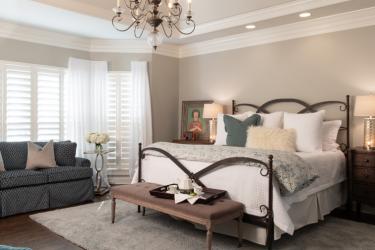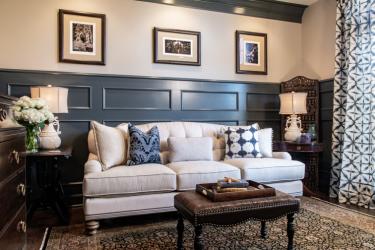What do you get when you take a home with great bones and homeowners who wanted to update the home’s interiors to reflect their personalities, and mix those with an innovative design team that can work magic with color and scale?
The end result is this stunning renovation that met the homeowners’ expectations and then some. Kris Keller and Jessica Laurinaitis, along with The Design Source Limited team, were charged with reconfiguring spaces for functionality and creating a new, uplifting color palette for Amy and Paul Inman’s home in Glendale.
In its original iteration, the home’s large great room featured a step-down floor and large columns. “It was really formal,” says Amy Inman. “It was a wonderful space, but it just wasn’t us, and if you don’t feel comfortable in spaces, you don’t use them.” An adjacent walled-in wet bar felt closed off, according to Keller. “The entire setup felt not only outdated and awkward but impeded the homeowners’ ability to entertain in any way that made sense to them,” says Keller.
In the redesign, the great room and wet bar floors came up, the columns came down, and people can now flow from the dining room into the great room and back with ease, says Keller. The 2-story great room’s signature element was a bay of soaring windows. To dress them, Keller added regal, washed-velvet draperies topped by tufted cornices that feel as Elizabethan as they do edgy. “In today’s world, we often undervalue the beauty and dignity of stunning window treatments and what they can add to an already fabulous space,” says Keller. She thought of the cornices as crowns, with the fabric falling behind them like a bishop’s sleeve on a dress. “They nod to history and timelessness, yet they are something really different,” she adds.
Before the redesign, the great room’s 2-story fireplace was topped with a mirror and anchored by a black granite hearth. For its reimagining, “I wanted something that felt like it had been there a really long time,” says Inman. The design team created a massive wood fireplace flanked by built-ins, but Inman was concerned new lumber wouldn’t pass her age test. On a visit to Refab for another client, Keller and Laurinaitis wondered if reclaimed lumber could be used on the Inman fireplace. “Most people don’t want to build a whole, huge fireplace wall out of reclaimed lumber, but Derek Centorbi (owner of Centorbi Cabinetry) was game to try, and he went to Refab and handpicked all this old lumber,” says Keller. “The new-yet-old fireplace is the ‘primo’ element of the redesign,” says Inman. “It really makes a statement.”
The home’s original 2-story entryway was tall, narrow and devoid of character according to the homeowner. “It was like an elevator shaft,” Inman recalls. Inspired by Pinterest, she had the idea to incorporate bluebirds in some way in the redesign. In the entryway, Sue Greene of Paint Imagery collaborated with the design team to paint the ceiling with clouds and delicate bluebirds, a symbol of happiness in many cultures. Keller added corbeled beams and reconfigured the front door from a single entry to double, custom, hand-finished wood doors. “Opening the space up, the doors served to make the entry feel larger and filled with light, even though we didn’t change the footprint whatsoever,” says Keller. “The architecture brought intimacy to the entry, which now has an almost old Spanish sensibility.”
Another inspiration photo from Inman gave the designers the opportunity of collaborating again with Paint Imagery, adding a pair of birds to the coffered area of the dining room ceiling. In classic trompe l’oeil fashion, the birds appear to be supporting the chandelier by holding it up with tasseled, silken cords caught by their beaks. The design team repurposed a treasured pair of black vintage chairs the Inmans already owned, reupholstering them in a Schumacher linen fabric in different shades of black, charcoal, taupe and brown. A mahogany buffet, already in the homeowners’ collection, was lacquered in a taupe-y gray by The Resplendent Crow. “I love it when clients have pieces that they value that we can reupholster, reinvent and re-energize,” says Keller. “We kept and reinvented most of what the Inmans had, adding a few key pieces, and the results are unbelievable.”
As part of the master bathroom’s comprehensive renovation, the Inmans wanted a much larger shower and a freestanding soaking tub. The original tub had been dropped into a raised platform; the shower was a typical 1990s compartmentalized, closed-in shower. “We cleared the space of everything but maintained the angularity of the vanity area,” says Keller. All cabinetry, designed by The Design Source Limited, was supplied by Karr Bick Kitchen & Bath, and provides additional storage. Floating, double-sided circular mirrors provide interesting character. The steeply coffered ceiling didn’t call attention to itself previously, according to Keller, and the design team directed Greene to again add clouds and birds, giving the space a touch of whimsy and personality. Flooring is porcelain tile resembling old, painted wood; it’s laid in a herringbone pattern. And the large, walk-in shower isn’t quite the size of a car wash, Inman jokes, but it might be close. “It’s also nice to have the easy accessibility of this shower in case we stay in this house a long time, and family members who are getting older may need an easy entryway like this,” she says.
A house with great bones can be revitalized to reflect the way owners’ needs change with the passage of time. With the successful renovation completed, Inman says she and her husband are living differently in their home. “When you have a space that you enjoy, and you want to be in it, you use it more,” she says. “Before, there were spaces that were great, but they weren’t us, and we didn’t feel comfortable in them. But now we do.”
Resources:
Appliances: Ferguson Bath, Kitchen & Lighting Gallery
Artwork/Antiques: Teresa Disney
Builder/Remodeler: Higgenbotham Homes
Cabinetry: Centorbi Cabinetry, Karr Bick Kitchen + Bath
Carpet/Wood/Floor Coverings: TDS Floorings, Winschel Carpet, Eurocraft Hardwood Floors
Reupholstery: Fares Interior Furnishings
Glass/Mirror: Arhaus, Ethan Allen, Resplendent Crow
Granite: Westport Tile & Granite
Interior Designer: The Design Source Limited
Lighting: The Design Source Limited, Wilson Lighting
Plumbing Fixtures: Crescent Plumbing Supply, Immerse
Window Treatments: Hilson Inc., Heartwarming Interiors
Door: Pinecrest
Woodworking/Millwork: Reclaim Renew, Higgenbotham Homes
Specialty painting: Paint Imagery


