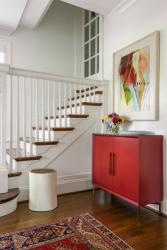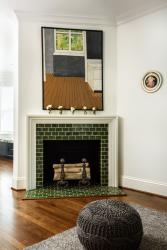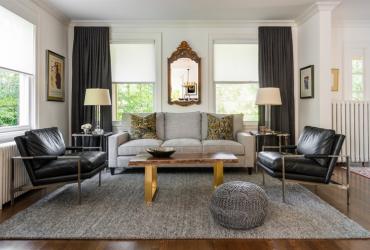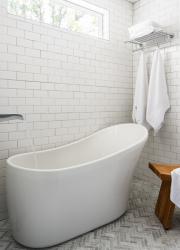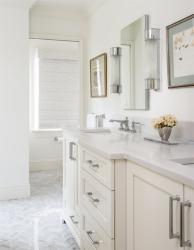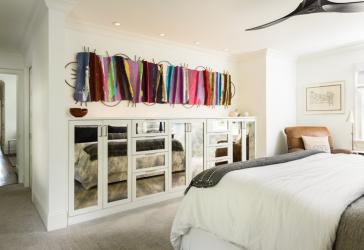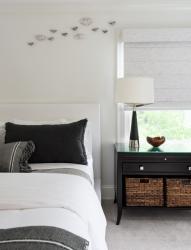Creating a relaxed haven for today’s lifestyle while preserving the authenticity of their original home was key for St. Louis couple Karen and Bruce Korn. Built in 1904, their bungalow-style dwelling emanates old-town warmth and charm in a classic Kirkwood neighborhood with tree-lined streets dotted with beautiful homes tucked neatly at a distance away from the curb.
“We love the colorful culture of the area, and our home sits within walking distance of the town center,” says Karen, owner of Karen Korn Interiors, who along with her husband, Bruce, co-owner of Higginbotham Bros. Custom Homes & Renovations, devised a detailed plan for their extensive renovation. “We were not looking to change the exterior of the home in any way. The overall design concept was to honor the time period in which the home was built,” she notes.
The couple repurposed materials any way they could and used the original doors and crystal door hardware. For the sitting room, they created a custom walnut radiator cover and display case that incorporates the glass from the original cabinetry in the home. Karen accented the space with an original Wishbone chair by Hans Wegner that creates a clever juxtaposition between classic and modern. The living room’s sleek Thayer Coggin Milo Baughman chairs paired with an ornate antique mirror generates the same wonderful contrast between old and new, and the original hearth was given a contemporary edge with eye-catching green tiles from Waterworks.
“We would describe our tastes as refined and selective,” says Karen. “We know what we love, and we combine these pieces so that our house feels comfortable and inviting. We also appreciate authentic materials like marble for our kitchen countertops and love the way that they patina, which is typical of most classic materials,” she notes.
“Our biggest challenge was the master suite,” says Bruce. “We tried to incorporate closet space and storage for two adults, and we also needed to include a shower, tub and private water closet in a unique space,” he adds.
The couple’s successful solution included choosing an all-white palette that not only created continuity but also infused the spaces with a pared-down sense of serenity. An inviting white soaking tub from Immerse is complemented with white subway wall tile and lustrous marble herringbone-patterned floor tile. The master bedroom’s tranquil white vibe offers the perfect backdrop for a vibrant and dramatic wall hanging created by Brother Mel, an iconic local figure whose works can be seen all over St. Louis and around the world.
“We tried to create a relaxed space where we could come home, cook together, walk the neighborhood and unwind,” says Karen. “We love and appreciate original art—most of it we’ve collected over our lifetimes, and some was handed down from my parents. Having a white backdrop makes the colorful pieces come alive. We chose the color palette to complement and not distract from the art,” she adds.
“We come from different parts within the industry, so it was fun to combine our talents to create our home,” says Bruce. “Some of our favorite memories include using blue tape to map out the different spaces and make adjustments on the the fly.”
Resources
Interior Designer: Karen Korn Interiors
Builder: Higginbotham Bros. Custom Homes & Renovation
Appliances: AUTCOhome
Cabinetry: Wood-mode
Carpet: LK2
Hardwood: EuroCraft Hardwood Floors
Furniture: KDR Designer Showrooms
Glass/Mirror: St. Louis County Glass
Granite/Marble Fabricator: Metro Marble and Granite
Lighting: Metro Lighting
Plumbing Fixtures: Immerse
Tile/Quartz/Marble Supplier: Westport Tile
Window Treatments: KDR Designer Showrooms
Woodworking/Millwork: Kirkwood Stair and Millwork


