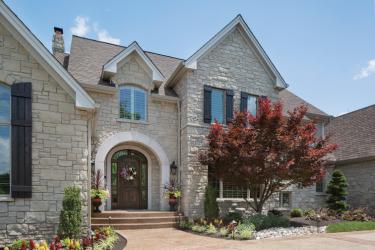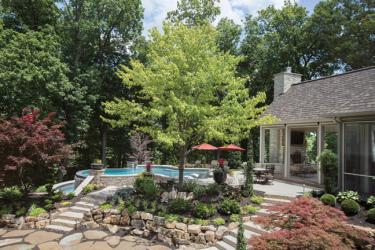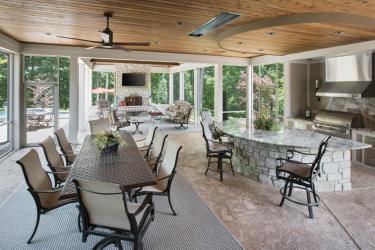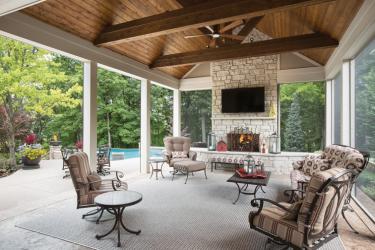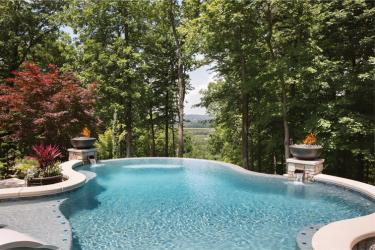It was the setting that sold them. And why wouldn’t it. Perched on a bluff in the rolling hills of St. Albans, the house offered views of two lakes and the Missouri River Valley beyond. Bald Eagles circled overhead and wildlife abounded in the woods that covered much of the 1.4-acre lot. Even more advantageous was the homeowners’ opportunity to purchase another 1.4-acre lot next door to ensure being continually surrounded by a private, rustic landscape.
The couple, who previously lived in Chesterfield and Wildwood, had long loved the ambience of the St. Albans community but it was “too far out while the kids were in school,” the homeowner explains. When we had our daughter’s October wedding reception at Malmaison (now The Old Barn Inn) a few years ago, “I fell in love with the area all over again.” With their children grown, retirement looming and no longer needing to be close to schools and their children’s activities, the couple decided it was time to make a move.
“We loved the expansive views and the fact that the lot goes around the top of the hillside. There was an opening through the trees that allowed us to have views of the lakes and the golf course,” the homeowner explains. While all that was a plus, the couple agreed the house needed some updating to fit their lifestyle.
Included in those upgrades were changes that allowed the home’s dramatic setting to be part of their everyday lives and a way to seamlessly connect the indoor and outdoor living spaces. It was not a quick fix.
While the homeowners purchased the property in 2017, they did not move in until 2018. During that time, interior and exterior designers worked alongside each other to make the magic happen.
When completed, two elements dominated the outdoor space. A mammoth, 1,200-square-foot, screened porch encompassing a sitting area with a rustic stone fireplace and large-screened television, a dining space and a stunning outdoor kitchen truly brings the home’s living space outdoors. Adjacent to that, a large, infinity-style pool by Baker Pool & Spa, that seems to flow directly into the nearby oak and hickory forest, creates a watery woodland oasis.
Mechanically retractable screens on the section of the porch closest to the pool magically disappear with the touch of a button to further blend the living space with the open air.
Adjacent to the pool, the remaining landscape slopes down part of the hillside and flattens out at the area next to the home’s lower level. The previous homeowners had incorporated a waterfall into the slope; the new owners were hoping to add a spa/hot tub to the lower garden. While not a huge area, tying it seamlessly into the upper level of the outdoor space was crucial to the natural look the homeowners sought. They also knew it was paramount to add plant material to every area to soften and naturalize all the hard surfaces.
To transform the slope and blend it into the woods, the couple looked to Chesterfield Valley Nursery and Bob Graeler, landscape designer and project manager for the company.
“We worked with Bob at our last house, and I liked his eye and the way he blends colors and textures,” the homeowner explains. “He knew I wanted color in all seasons.” The homeowner also liked the way designing the landscape was an interactive process between the nursery and the homeowners. “They do a full architectural layout for you on a 24-inch by 36-inch piece of paper so you can visualize what everything will look like. "Bob, Brian and the rest of the team do all of our annual maintenance, and they treat our landscape as if it is their own."
“We left a lot up to Bob’s expertise in terms of different textures and the variations of plants. We looked to our last house in terms of things that we liked. We went thought everything, looked up the plants he suggested that we didn’t know, and discussed everything with Bob. It is really a give and take process,” the homeowner explains.
“Every landscape is unique, and we try to personalize it the best we can,” Bob says. “We meet with homeowners and ask what their thoughts and desires are. We look at sun and shade factors. We ask specific questions about the plants they like and certain colors and flowers. If at all possible, we incorporate them. We bring people into the nursery to look at plant material and, in some cases, we take them out to other job sites because it can be hard to visualize things on paper.”
Knowing that he could not top the natural landscaping and view from the pool, Bob made that the highlight of the pool area. The lower space, however, needed help. Specific to this project was removing the waterfall and creating a wooded, natural-looking method of getting from one level to the next. Bob accomplished that with the creation of dual, gradually sloping stone staircases that bracket a shady glen. At the bottom of the hillside, a stacked stone wall reinforces the sloping earth and adds to the rustic appearance of the garden space.
He was able to incorporate two existing red-leafed Japanese maples into that landscape and added a large maple for the shade it provides and fall color. Creeping, chartreuse sedum is set to cascade over the stone wall. Feathery, variegated liriope, creeping Everlow yews, dwarf spreading blue spruce, columnar Trautman junipers and Forever Purple heuchera add to the foliage color and texture mix. Fothergilla Blue Shadow provides additional blue foliage in spring and summer and brilliant orange color in fall as well as white, bottlebrush-like spring flowers.
In sunny areas surrounding the pool, large containers add pops of color. Burgundy red spikes of cordyline Red Sensation combined with trailing chartreuse sweet potato vine Goldfinger Lime, New Look gray dusty miller, orange calibrachoa and violet pentas incorporate the colors the homeowners love into their landscape.
Their outdoor living room and pool have been all the homeowners hoped for. The generous spaces are perfect spots for friends and family to congregate. “The patio is so spacious we can easily accommodate 40 people,” the homeowner says. “We have held so many birthday parties and graduation parties. I even helped my nephew and his wife have their baby’s gender reveal party.”


