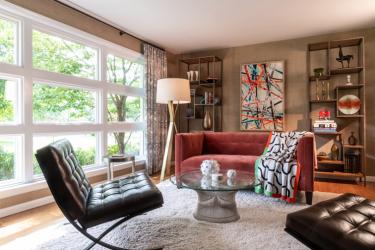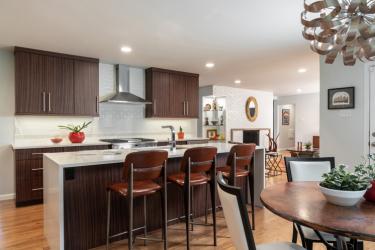Of all the rooms that designer Patrice Munden has completed at Sheerie and Robbie Green’s home in the historic Ladue Estates subdivision, the living room is Sheerie’s favorite. It’s where she has her morning coffee, curls up to read a book and entertains friends with wine and hors d’oeuvres.
But it’s the feel of the room that makes the difference, the Greens say. It’s both comfortable to live in and reflective of the mid-century period when the home was built.
The Greens were drawn to Ladue Estates specifically for its mid-century appeal. Developed in the 1950s and ’60s, the 85-acre neighborhood is like a time capsule. It was placed on the National Register of Historic Places in 2010 because of its significance of ranch homes from that era.
The Greens purchased their home knowing they wanted to completely renovate it, but they didn’t rush the project. They lived in it for several years before starting construction.
The couple worked with Lauren Strutman Architects P.C. on the renovation. Work included making additions to the master bedroom and kitchen, installing new electrical and plumbing throughout the house, and finishing the basement to provide a fourth bedroom, third bathroom, large entertaining space and a laundry room.
Because the neighborhood is listed on the National Register, the Greens were able to qualify for state tax credits as long as they stayed within specific guidelines. “The character of the property cannot be destroyed when you are doing a tax credits project; you have to maintain the existing character,” Strutman explains. That was important to the Greens. They wanted to celebrate the home’s mid-century roots, not just in the renovation, but the décor as well, and Munden delivered.
Her specialty is improving how people live in their homes and solving problems. The Greens’ problem was that the oversized furniture from their previous home wasn’t a good fit with their mid-century ranch. “Patrice is excellent at getting the scale right to fit the space and pulling together a look that fit the house,” Sheerie says.
Munden found iconic mid-century pieces, like an authentic reproduction 1966 Warren Platner coffee table from Knoll, a 1950s Broyhill cabinet and a 1950s Danish teak console, to blend with new pieces that have a mid-century aesthetic, such as the pair of Barcelona-style chairs in the living room or the set of Jean Prouve-inspired counter stools that line the kitchen island.
Sheerie saya the iconic pieces Munden found are “absolutely special” and “make each room” in her mind. “Everything is comfortable, but also has a certain elegance,” she says. The couple especially love the original 1950s artwork by Kenneth Shopen that Munden found for the living room. Sheerie describes it as “part of the jewelry of the room.” Prior to the renovation, the Greens didn’t do much entertaining outside of family at their home, but that has changed. Now they enjoy having friends over for a glass of wine and great conversation.
Resources
Interior Design: Patrice Munden Interior Design
Architect: Lauren Strutman Architects
Builder: Terbrock Building Company













