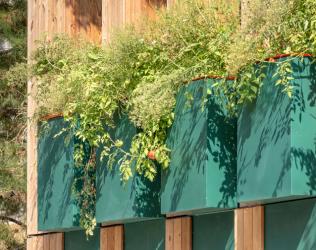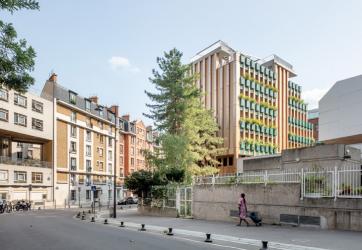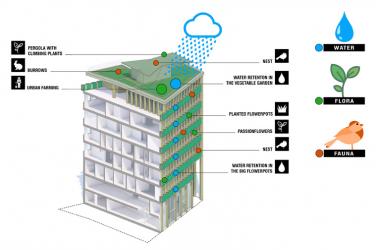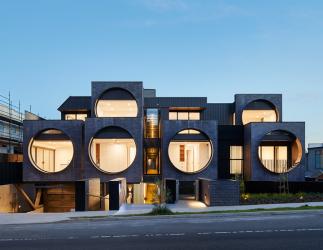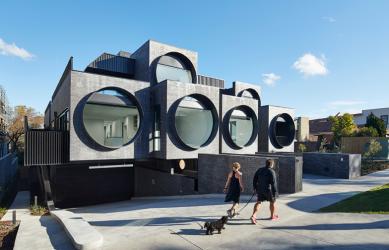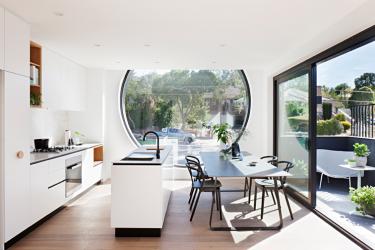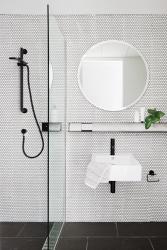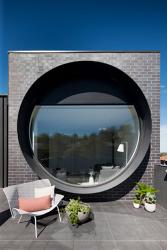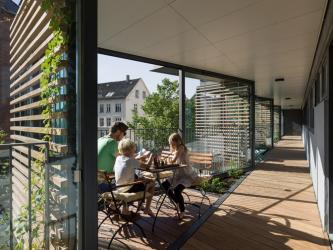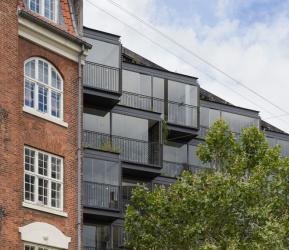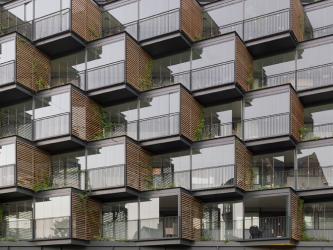Edison Lite Apartment Building, Paris, France: The Edison Lite Apartment Building in Paris, France, was built with three main principles in mind: made-to-measure housing units, 20% extra surface area available for residents to share and to welcome residents into an existing landscape. Made-to-measure housing units allow future residents to participate in setting the original design of their home. The extra surface area utilizes space for groups to enjoy that would otherwise not be accessible to residents. Lastly, the building created a roof garden with 290 planters and a 150 meters-squared allotment. The gardening plot creates what the architects call a “permacultural” way of life, allowing residents to produce a portion of their own food, enjoy the anticipation of watching it grow and encouraging them to participate in a collective effort to provide for themselves and their community. This eco-friendly measure was put in place to help spearhead a reduction in supply chains and move toward home-grown sustainability. While architecturally beautiful, the building itself is made with simple materials of concrete, timber and metal.
Cirqua Apartments, Ivanhoe East, Australia: Built by BKK Architects as a reflection of the local suburban culture of Melbourne, Australia, the Cirqua Apartments bring an architectural flare to the lives of single-home dwellers. The surrounding homes are primarily built in the art deco and federation style, so Cirqua used common materials of the era, such as weathered brick, standing seam metal and wooden partitions. To create a rhythm in the suburban streetscape, large brick boxes project out of the building at various depths, helping create a substantial front yard. Some portions of the complex are single-story while others are double; the steeply sloping building site keeps the appearance cohesive from the street as it hides the bulk of the building out of sight. Perhaps one of the most striking features of these apartments is their porthole windows. These windows serve to flood each living space with light while also providing a formal design language to follow throughout the rest of each apartment in details like light fittings, door handles and tiles. Designed with a strong focus on accessibility and passive environmental control, the Cirqua Apartments allow residents to thrive inside the comfort of a family home.
Ørsted Gardens Apartments, Frederiksberg, Denmark: Originally erected in the 1960s, the building that eventually became Ørstead Gardens Apartments was considered one of the ugliest buildings in the city of Frederiksberg, Denmark. Built during a time of architectural pragmatism, the structure was overly sleek and unwelcoming; however, renovation began to prevent water from damaging the concrete balconies rather than updating the overall look. Once the renovation began, the owners and architects behind the building’s new design opted to remodel the structure to better fit the aesthetic of the heavily trafficked street. Instead of patching the open balconies with glass panes, the architects at Tegnestuen LOKAL aimed to create a social gathering space with a series of triangular glass bays; these new spaces now serve as semi-private decks for residents. The semi-private decks allow for residents to have personal space while encouraging random meetings between neighbors. To contribute positively to the street’s overall experience, the facade’s new geometric additions create a sense of rhythm for passersby and residents alike to enjoy.


