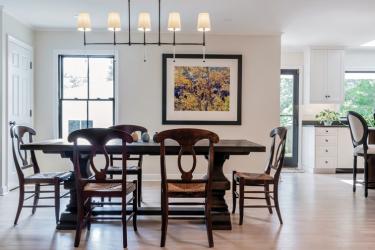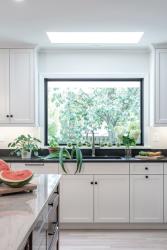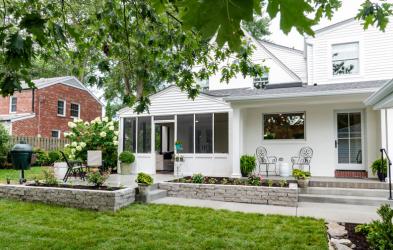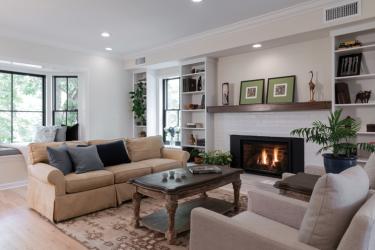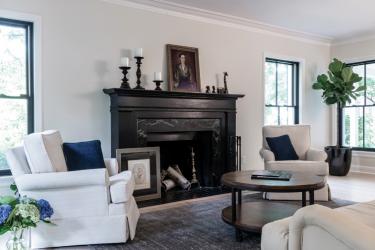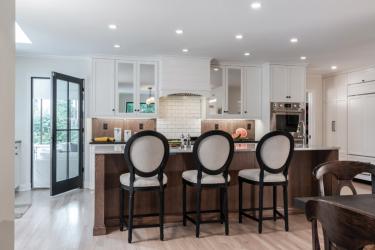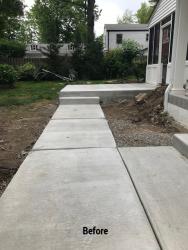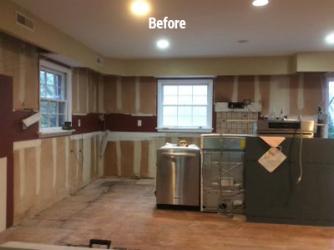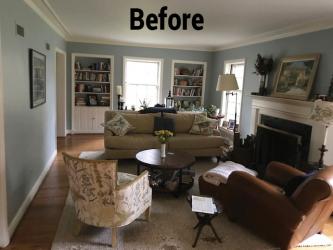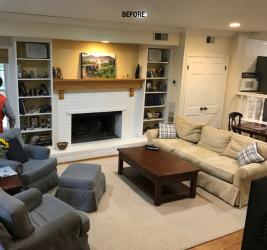Since moving into their beloved Olivette home 25 years ago, this couple had only done minor renovations due to their busy lifestyle raising four children. When the time came for them to make a change, they decided to remodel their existing home rather than moving. “We really like our neighborhood and our neighbors,” comments the wife. “It feels comfortable for us here.”
They began speaking with architect Lori Fumagalli, owner of L.E. Fumagalli, Inc., in 2018 to make plans for expanding their kitchen. Lori introduced the homeowners to lifestyle designer Garison Salinas, owner of Garrison LTD, and they struck up a fast working relationship. Once they began work on the kitchen, “It just snowballed, and every room in the house got touched,” say the homeowners.
“Now that they’re empty nesters, their life has evolved to include visiting children and grandchildren,” notes Garison. “The design had to reflect that.”
Working with the design team, they began by expanding the kitchen’s blueprint by 300 square feet. The black-and-white kitchen features many details to amplify natural light throughout and make the space seem bigger. White cabinets by Centorbi Cabinetry are contrasted with black hardware from Immerse and countertops from SFI. New, larger windows and plenty of canister lights make the space well-lit both during the day and at night. To make the room even brighter, Garison convinced the owners to add mirrors to the cabinetry. “We were skeptical about adding the mirrors at first,” they say, “but it did make the room appear much larger and brighter in the end.”
Reconditioned, white oak wood floors with a non-gloss finish continue into the dining room. Garison comments that the restored dining room chairs have been in the family for 25 years. In fact, most of the furniture was reupholstered or reconditioned rather than bought new. “They wanted to keep pieces from when their children were growing up there to make sure the home wasn’t changing beyond recognition. It was really touching.”
The team removed a “darkish” hallway and old powder room to improve the first-floor layout and relocated the powder room elsewhere. “Now we aren’t separated when we’re in different rooms,” says the homeowner.
In the main bedroom upstairs, they kept their old bed frame but repositioned it to look out the windows. “It’s so nice to wake up to natural light and see the leaves first thing in the morning,” they say. With a complementary color scheme of white (Snowbound, SW-7004), black (Tricorn Black, SW-6258), gray (Garrison Linen, SW), blues and beiges, the neutral color palette keeps the room bright. Reading lamps attached to the walls on either side of the bed make reading at night simple. Overall, their bedroom is both more aesthetically pleasing and more functional.
“We don’t have any regrets about staying in this home,” the homeowners say. “Though it took longer than we’d hoped due to COVID, we’d work with everyone on the design team again. Schneider Building Group, Lori Fumagalli and Garison always kept us moving forward and added a sense of humor to the project.”
Garison agrees that the entire team worked well together as they all understood the goal. “This was not a home built on a foundation of ‘visual only.’ It was built for great comfort, low stress and the ease of the family enjoying each other. The visual design, though important, was secondary.”
Resources
Appliances: AUTCOhome
Architect: L.E. Fumagalli, Inc.
Builder: Schneider Building Group
Cabintery: Centorbi Cabinetry
Concrete: Hoette Concrete
Furniture: Williams Upholstery
Glass/Mirror: Thermal Concepts, Inc.
Granite: SFI
Interior Design: Garrison LTD.
Landscaping: Delgado Construction Landscaping
Lighting: MetroLighting
Plumbing Fixtures: Immerse
Tile: Virginia Tile
Window Treatments: Overland Shades
Window/Door: Pella Windows & Doors


