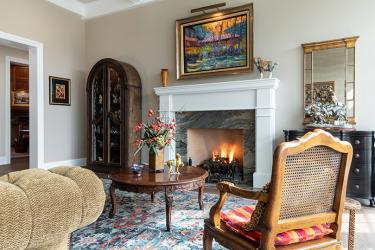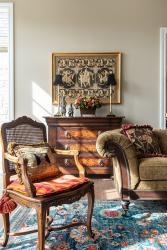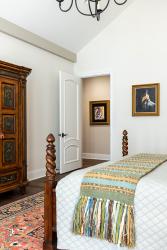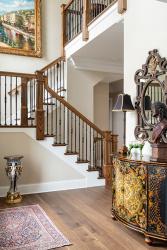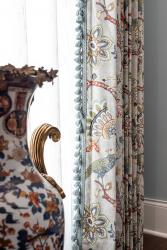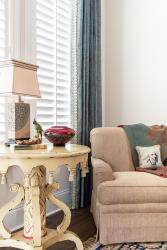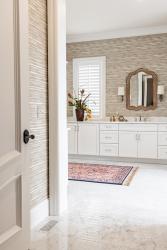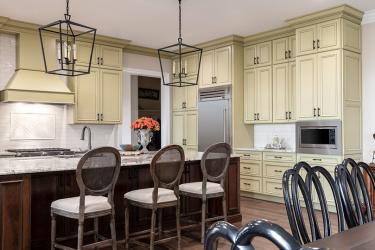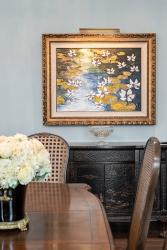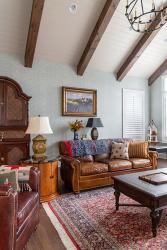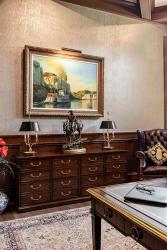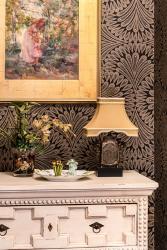For a couple looking to retire in their beloved Sunset Hills neighborhood, there was no better scenario than to have their builder son step in to make it happen. Mike Borzillo, who is now president of the family business, A.J. Borzillo, has been honing his expertise as a custom homebuilder since age 16. Growing up in a family of professional builders, he became an accomplished carpenter and contractor, working alongside his father. Mike's superior craftsmanship and hands-on approach have provided many St. Louis families with the homes of their dreams.
His parents' forever home is a testament to his eye for detail and bespoke design. Meticulously planned just for them, this dwelling tells the story of their lives while offering a sanctuary where they can comfortably age in place. Everything they need is on the main floor, and a residential elevator allows effortless access to all three levels. Additionally, a private suite is upstairs to accommodate a live-in caregiver if needed.
A new build in a gorgeous subdivision that backs up to Sunset Hills Country Club, the 5,900-square-foot property boasts picturesque views overlooking the fifth fairway. Easily accessible, the home sits at the end of a quiet cul de sac at Sunset Reserve. "It was nice to build a home for my parents and help them fulfill their dream of moving back to Sunset Hills," says Mike, who collaborated with designer Gigi Lombrano, ASID, of Gigi Lombrano Interiors and Dick Busch of Dick Busch Architects on this special project.
As former builders, the couple have lived in many homes and amassed a beautiful furniture collection over the years. Since they were leaning toward a casual, traditional look, they wanted to update some of their existing furniture to make it feel fun and fresh. "We started by 'shopping at home' to do an inventory of what would make the cut for the next phase of their lives," says Gigi. "They also have a lot of artwork and sculptures that had to be considered, and they were determined not to bring something just because they owned it."
Various hues of blue, green, red, black and warm beige define the main color palette throughout the home, ensuring a warm ambience. Textured fabrics with compelling patterns provide a tactile element, bringing richness and depth to each space. Surprising splashes of wallpaper create a sense of drama and visual interest, making certain rooms pop amid a transitional backdrop. "We chose to go with traditional architecture," says the homeowner. "Some key features include open spaces, raised ceilings and beautiful moldings. We tried to keep things simple and neutral—but each space has its own personality."
A wall of windows overlooking the fifth fairway of the country club defines the living area, creating a dynamic focal point. Other distinguishing features include an elegant marble fireplace surround with a simple mantel that allows the stunning artwork above to take the spotlight. In the kitchen, 10-foot cabinets painted in a charming lemongrass hue counterbalance the sleek, upscale appliances and cherry island. And in the dining room, a refined mixture of French and traditional décor gracefully incorporates a country French table and chairs juxtaposed with a contemporary crystal chandelier.
"The couple have traveled extensively, and it was such fun to find new homes for many of their favorite treasures," notes Gigi. "Since this was a new house, many of their things were shifted into other spaces or hung in new areas to create a completely different look from their former home. The lighting was another key element in keeping the house fun and not overly formal or heavy."
The use of color supplied the groundwork for each room. In the kitchen, the cabinetry's green undertone informed the choice of countertop surfaces and paint hues. A turquoise cabinet the homeowner spotted in a showroom inspired the mudroom palette, prompting embellishments of a whimsical bird wallpaper and a splashy red upholstery fabric covering the built-in seat. In the great room, the painting over the fireplace drove the color palette. "I love that piece, and the homeowners say it's mine per the will," laughs Gigi. "We chose a spectacular area rug that reiterates all the hues of the painting and combined that with the couple's existing sofa to create a fun, updated look."
In the dining area, a lively print on the drapery panels complements the elegant blue walls, enhancing the room's tall and narrow windows. Gigi incorporated asymmetrical panels with textured sheers underneath that create the illusion of width, lending a sense of grandeur. For the powder room, drama was a key component manifested with a bold wallpaper with a rich, black background. In the primary bathroom, the wallpaper was once again the star of the show. Its transitional pattern and color elevate the room's aesthetic and blend seamlessly with the primary bedroom, which includes a vaulted ceiling, expansive windows and a private deck. "In the study, we went for broke with a metallic cork wallpaper," laughs the designer. "This softens the cherry stained wainscot panels and provides a stunning shift of light over the walls." The undoubtedly masculine space also features cherry stained ceiling beams, a cozy fireplace and the husband's favorite paintings and collectibles. "It was such an honor and a privilege that Mike trusted me with the design work for his parents," says Gigi. "They are wonderful people, and it was heartwarming—especially since I recently lost both of my parents."
"This is not just a house but a home," says the owner, "filled with souvenirs and objects found along the way of our 66 years of marriage and 60+ years in our family business. It is a haven from the busy world, which is all we have ever strived for."


