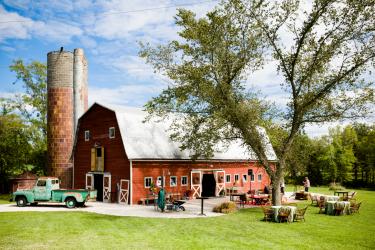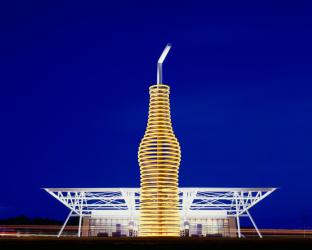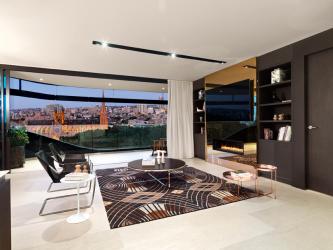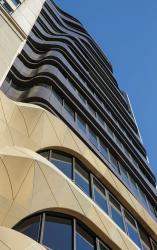Three Barn Farm, Clarksville, MO.
Located an hour north of the Chesterfield Valley, Three Barn Farm is a unique setting for your special celebration. A 1914 dairy barn, a horse barn and a New England-style farmhouse grace the 16 acres nestled among the rolling hills of Pike County. Purchased by Catering St. Louis in 2011, the property has undergone several renovations. A second-floor hayloft was removed from the dairy barn, though eight feet were kept on each side of the barn and made into lofts for extra seating, a band/DJ space and photo ops. A new concrete floor was poured and stained and a gorgeous bar from St. Louis was added. In the horse barn, a wall was torn down between two stalls and made into a “living room” for families to hang out.
Three Barn Farm was a working dairy farm for many years and is unique because there are windows on the sides of the barn – one window for every cow. Your event at this special place provides the perfect backdrop for your family and friends that is both remote and remarkable.
POPS, Arcadia, OK.
Photography by Scott McDonald, Hedrich Blessing
The famed Route 66 travels right through the small town of Arcadia, OK, population 1,618. A unique roadside attraction designed by Elliott + Associates Architects, POPS portrays the image of freedom of the open road and is a fun place to stop along the route. Not just a gas station, POPS is meant for families and locals to explore, learn about and reinvent the history of the famed road.
The ultra-modern architecture features a native Oklahoma red-rock base and steel trusses. A four-ton, 66-foot sculpture of a soda bottle and straw is covered in LED lights, so you can’t miss POPS when cruising down the Mother Road. POPS has won several architectural awards, including an honor award from AIA in both the Central States region and Central Oklahoma as well as an International Architecture award from Chicago Athenaeum.
Eliza Apartments, Sydney, Australia.
Photography by John Gollings
Located on Hyde Park in Sydney’s exclusive Elizabeth Street, the new Eliza Apartments are a clever mix of historic styling and contemporary design. The 17-story building contains 19 luxury units, each with panoramic views of the park and harbor accentuated by the curve of the balcony and balusters. The rear of the building features a 10-story green wall.
Designed by Tony Owen Partners, the Eliza Apartments combine classic 20th-century style with parametric design tools to create a sustainable and iconic landmark. The façade is made from hundreds of individually shaped metal panels. The profile of every level is different, and careful 3-D modeling and scripting were used to create a facade that is responsive to the changing conditions. Contemporary and challenging in design, the building fits perfectly within the historic context of the area.



















