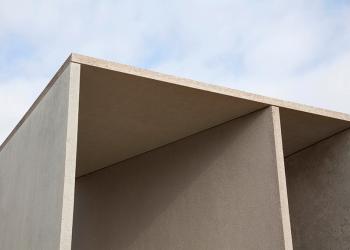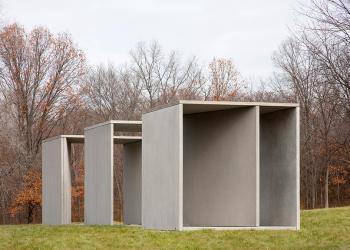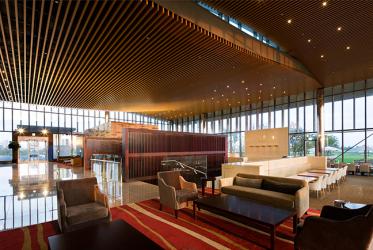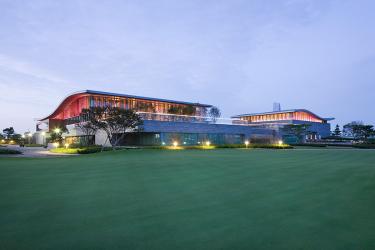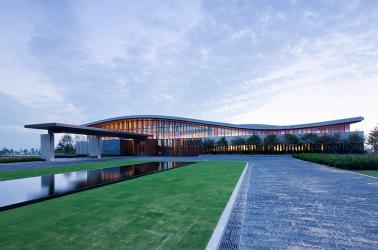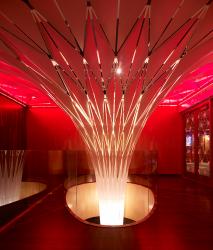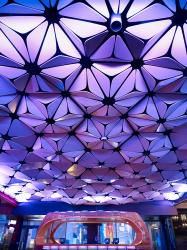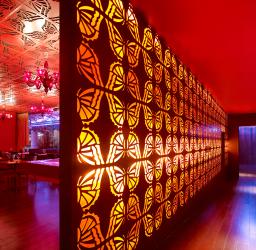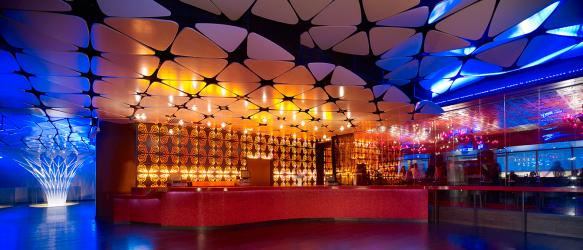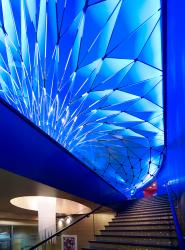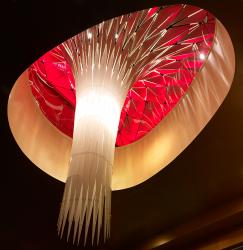Donald Judd, Untitled, Laumeier Sculpture Park, St. Louis, MO
Photography by Kevin J. Miyazaki and Laumeier Sculpture Park
Laumeier Sculpture Park matched a 2012 Art Works grant from the National Endowment for the Arts, enabling a total of $200,000 in conservation funding for a south lawn sculpture. Untitled, fabricated in 1984 by Missouri native Donald Judd, is a pivotal piece in Laumeier Sculpture Park’s history. The sculpture creates the appearance of a tunnel between three separate open-ended cubes, conceptualizing the Minimalist movement. Within each cube is an additional concrete panel, vertically placed at differing angles to alter the onlooker’s perception.
The conservation project, consisting of three phases, took a total of two years to complete. Eight of the original panels, stable enough for reuse, were restored, and the seven remaining panels were remade. Once on a temporary foundation provided by Judd, the new site was prepared for the reinstallation of the piece. The “Judd Conservation Team” is providing continuous protection to ensure the Untitled’s preservation.
The Gale Company, Jack Nicklaus Golf Club of Korea, New Songdo City, South Korea
Photography by Wan Soon Park Photography
A 50,000-square-foot clubhouse and its 18-hole championship golf course are a focal point of Songdo International Business District’s environmentally focused green-space program in South Korea. The Jack Nicklaus Golf Club of Korea was designed by Cannon Design and is surrounded by modern cityscape to the east and tranquil views of the West Sea. The club features lush greenery and extensive water features, making the reclaimed marine land a standout.
Neighbored by 151 fairway-view villas, the clubhouse architectural structure uses the position of sunlight to reveal different design details throughout the day. Curved zinc roofs, stone plinths and Merbau wood pilasters grace the outside aesthetic of the clubhouse, while the inside boasts marble floors, bead-blasted stainless-steel columns and limestone wall panels. Connecting with the course and the club, each villa features balconies and large expanses of glass to emphasize a relationship with nature.
Conga Room LA, Los Angeles, CA
Photography by Benny Chan
A Latin landmark, The Conga Room has reopened its doors for dancing at a new location in downtown Los Angeles. The venue now occupies the “L.A. Live” complex, utilizing the ceiling as both a patron attractor and acoustic amplifier. Painted plywood panels cover the ceiling in diamond patterns derived from replicating the classic Cuban Rumba dance step. The panels come together to form a 20-foot glowing tornado, spiraling down to touch the dance floor. A state-of-the-art LED lighting system allows the ceiling to change colors, reacting to the rhythm of the music.
Belzberg Architects, in collaboration with Cuban artist Jorge Pardo and Mexican muralist Sergio Arau, designed the 14,000-square-foot facility into a dance and music haven. Equipped with a dance floor, stage, multiple VIP areas, three bars and the Boca restaurant serving Pan-Latin cuisine, The Conga Room has become a cultural staple of L.A. nightlife.


